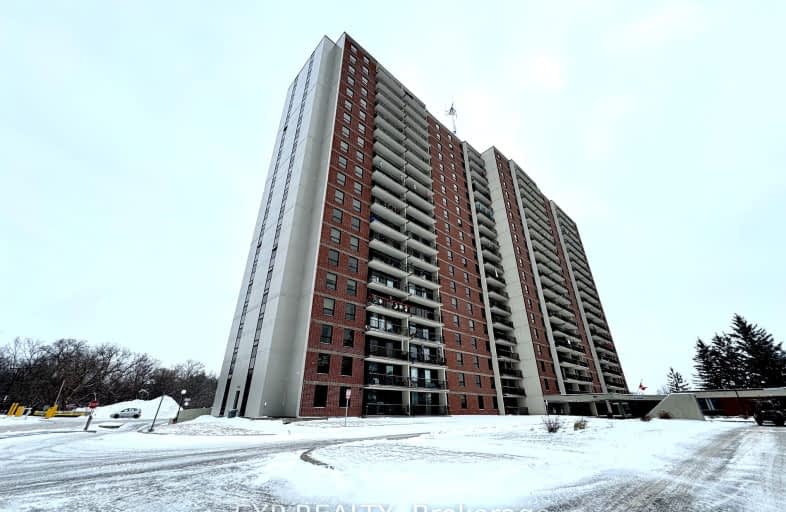Very Walkable
- Most errands can be accomplished on foot.
Good Transit
- Some errands can be accomplished by public transportation.
Bikeable
- Some errands can be accomplished on bike.

Thomas D'Arcy McGee Catholic Elementary School
Elementary: CatholicCarson Grove Elementary School
Elementary: PublicOur Lady of Mount Carmel Elementary School
Elementary: CatholicQueen Elizabeth Public School
Elementary: PublicÉcole intermédiaire catholique Samuel-Genest
Elementary: CatholicÉcole élémentaire catholique Montfort
Elementary: CatholicÉcole secondaire catholique Centre professionnel et technique Minto
Secondary: CatholicOttawa Technical Secondary School
Secondary: PublicLester B Pearson Catholic High School
Secondary: CatholicGloucester High School
Secondary: PublicÉcole secondaire catholique Collège catholique Samuel-Genest
Secondary: CatholicColonel By Secondary School
Secondary: Public-
City Place Park
1.97km -
Queensway Park
Gloucester ON K1B 4W6 2.71km -
Robinson's Field
Mann Ave and Range Rd, Ottawa ON 4.39km
-
TD Bank Financial Group
1648 Montreal Rd (Blair Rd.), Gloucester ON K1J 6N5 0.84km -
BMO Bank of Montreal
1021 Cyrville Rd, Ottawa ON K1J 7S3 2.41km -
Laurentian Bank of Canada
1021 Cyrville Rd, Ottawa ON K1K 3B1 2.44km
For Sale
- 2 bath
- 3 bed
- 800 sqft
68 Steele Park, Cyrville - Carson Grove - Pineview, Ontario • K1J 0J2 • 2201 - Cyrville



