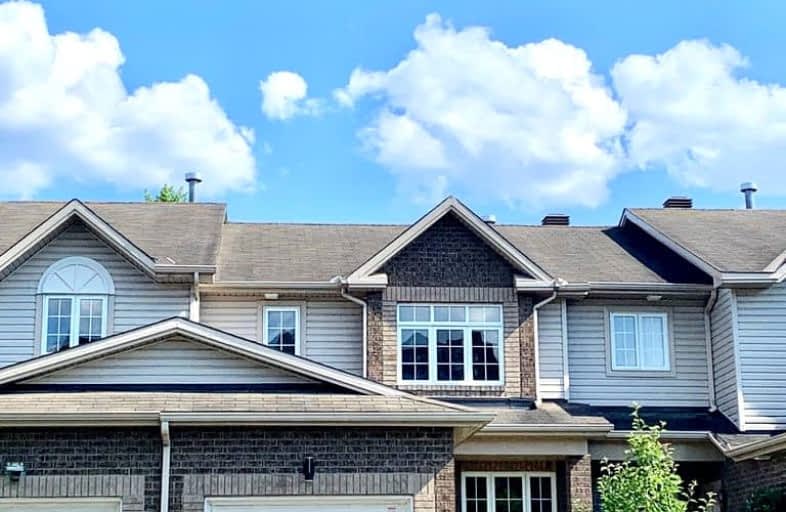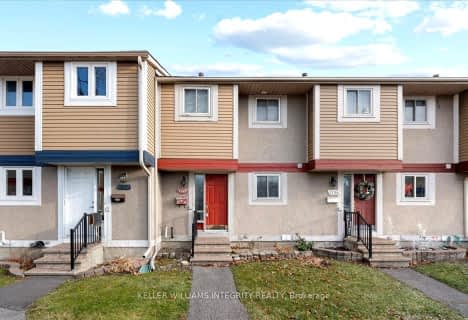Somewhat Walkable
- Some errands can be accomplished on foot.
Good Transit
- Some errands can be accomplished by public transportation.
Very Bikeable
- Most errands can be accomplished on bike.

Queen Mary Street Public School
Elementary: PublicCarson Grove Elementary School
Elementary: PublicOur Lady of Mount Carmel Elementary School
Elementary: CatholicQueen Elizabeth Public School
Elementary: PublicÉcole intermédiaire catholique Samuel-Genest
Elementary: CatholicÉcole élémentaire catholique Montfort
Elementary: CatholicÉcole secondaire catholique Centre professionnel et technique Minto
Secondary: CatholicOttawa Technical Secondary School
Secondary: PublicLester B Pearson Catholic High School
Secondary: CatholicGloucester High School
Secondary: PublicÉcole secondaire catholique Collège catholique Samuel-Genest
Secondary: CatholicColonel By Secondary School
Secondary: Public-
City Place Park
1.98km -
Riverside Memorial Park
Ottawa ON 3.44km -
MacDonald Gardens Park
99 Cobourg St, Ottawa ON 3.93km
-
TD Canada Trust ATM
597 Dufferin Rue, Granby QC J2H 0Y5 1.86km -
CIBC
1134 Oglivie Rd, Ottawa ON K1J 7P4 1.94km -
BMO Bank of Montreal
945 Smyth Rd (at Russell Rd.), Ottawa ON K1G 1P5 4.72km
- 3 bath
- 4 bed
- 1100 sqft
1806 Stonehenge Crescent, Cyrville - Carson Grove - Pineview, Ontario • K1B 4Z9 • 2204 - Pineview
- 3 bath
- 3 bed
1798 Stonehenge Crescent, Cyrville - Carson Grove - Pineview, Ontario • K1B 4Z9 • 2204 - Pineview





