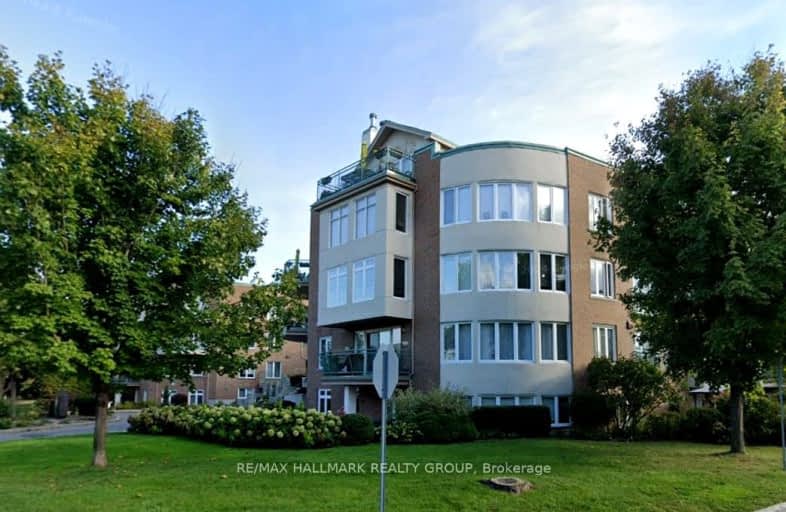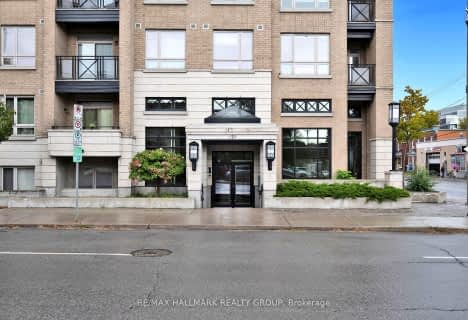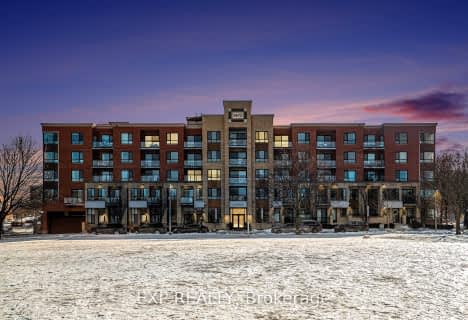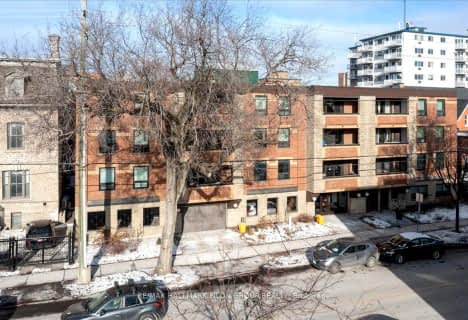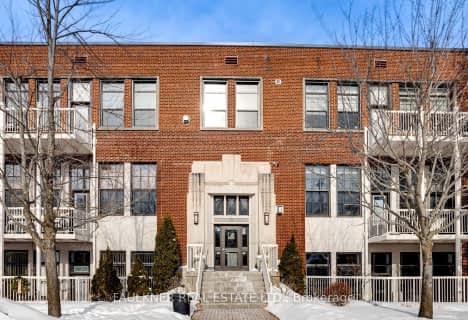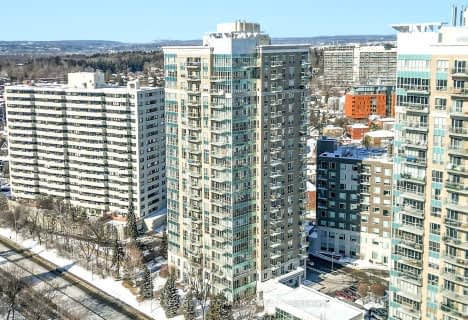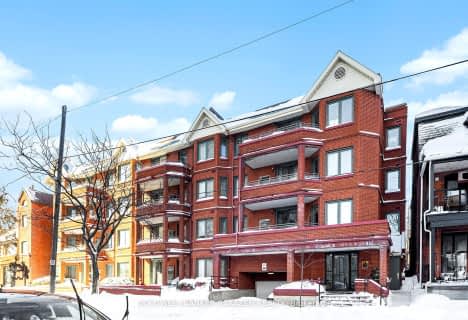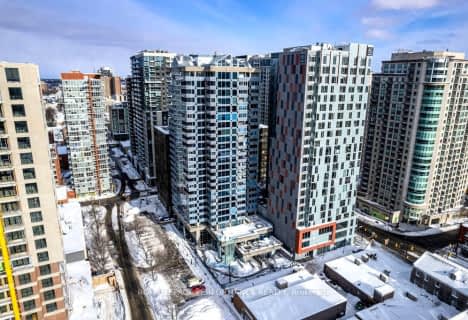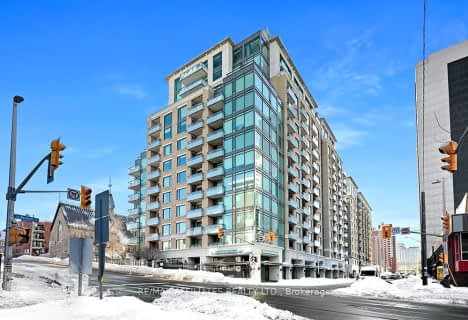Very Walkable
- Most errands can be accomplished on foot.
Good Transit
- Some errands can be accomplished by public transportation.
Biker's Paradise
- Daily errands do not require a car.

Assumption Catholic Elementary School
Elementary: CatholicÉcole élémentaire publique Mauril-Bélanger
Elementary: PublicViscount Alexander Public School
Elementary: PublicÉcole élémentaire catholique Horizon-Jeunesse
Elementary: CatholicÉcole élémentaire publique Trille des Bois
Elementary: PublicÉcole élémentaire publique Francojeunesse
Elementary: PublicÉcole secondaire catholique Centre professionnel et technique Minto
Secondary: CatholicOttawa Technical Secondary School
Secondary: PublicImmaculata High School
Secondary: CatholicÉcole secondaire publique De La Salle
Secondary: PublicÉcole secondaire catholique Franco-Cité
Secondary: CatholicLisgar Collegiate Institute
Secondary: Public-
Riverside Memorial Park
Ottawa ON 0.26km -
MacDonald Gardens Park
99 Cobourg St, Ottawa ON 1.28km -
Confederation Park
100 Elgin St (at Laurier Ave W), Ottawa ON K1P 5K8 2.05km
-
Scotiabank
550 Cumberland St, Ottawa ON K1N 6N5 1.54km -
TD Canada Trust ATM
597 Dufferin Rue, Granby QC J2H 0Y5 1.7km -
CIBC
41 Rideau St (at Sussex Dr), Ottawa ON K1N 5W8 2.09km
- 2 bath
- 2 bed
- 900 sqft
506-179 GEORGE Street, Lower Town - Sandy Hill, Ontario • K1N 1J8 • 4001 - Lower Town/Byward Market
- 2 bath
- 2 bed
- 700 sqft
407-429 Kent Street, Ottawa Centre, Ontario • K2P 1B5 • 4103 - Ottawa Centre
- 2 bath
- 2 bed
- 700 sqft
317-316 Bruyere Street, Lower Town - Sandy Hill, Ontario • K1N 0C3 • 4002 - Lower Town
- 2 bath
- 2 bed
- 1000 sqft
405-201 Laurier Avenue East, Lower Town - Sandy Hill, Ontario • K1N 6P1 • 4003 - Sandy Hill
- — bath
- — bed
- — sqft
2107-470 Laurier Avenue West, Ottawa Centre, Ontario • K1R 7W9 • 4102 - Ottawa Centre
- 2 bath
- 2 bed
- 1000 sqft
501-234 RIDEAU Street, Lower Town - Sandy Hill, Ontario • K1N 0A9 • 4003 - Sandy Hill
- — bath
- — bed
- — sqft
301-174 Stanley Avenue, New Edinburgh - Lindenlea, Ontario • K1M 1P1 • 3301 - New Edinburgh
- 2 bath
- 2 bed
- 900 sqft
1807-70 Landry Street, Vanier and Kingsview Park, Ontario • K1L 0A8 • 3402 - Vanier
- — bath
- — bed
- — sqft
104-45 Argyle Avenue, Ottawa Centre, Ontario • K2P 1B3 • 4104 - Ottawa Centre/Golden Triangle
- 2 bath
- 2 bed
- 900 sqft
1710-20 Daly Avenue, Lower Town - Sandy Hill, Ontario • K1N 0C6 • 4003 - Sandy Hill
- 2 bath
- 2 bed
- 1200 sqft
1401-160 George Street, Lower Town - Sandy Hill, Ontario • K1N 9M2 • 4001 - Lower Town/Byward Market
- 1 bath
- 2 bed
- 600 sqft
102-238 Besserer Street, Lower Town - Sandy Hill, Ontario • K1N 6B1 • 4003 - Sandy Hill
