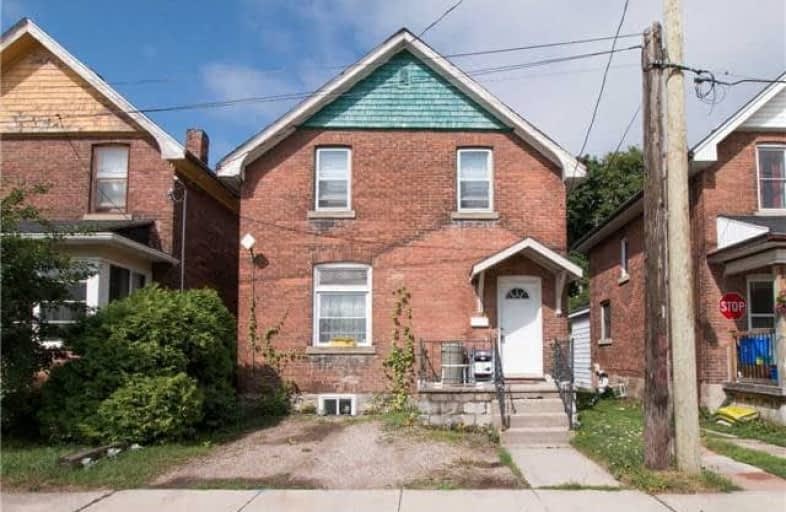Sold on Sep 17, 2018
Note: Property is not currently for sale or for rent.

-
Type: Duplex
-
Style: 2-Storey
-
Size: 1500 sqft
-
Lot Size: 30 x 70 Feet
-
Age: 100+ years
-
Taxes: $2,792 per year
-
Days on Site: 55 Days
-
Added: Sep 07, 2019 (1 month on market)
-
Updated:
-
Last Checked: 2 months ago
-
MLS®#: X4201644
-
Listed By: Century 21 in-studio realty inc., brokerage
Great Opportunity And So Many Options...Leave As An Income Property, Move-In And Rent The Other Unit Or Reno Back To Single Family. This Detached Brick Duplex Features 5 Bdrms, 2 Baths, Reno'd Main Flr, High Ceilings, Some Newer Windows, Some Newer Appliances, Newer Deck & Fencing. Bsmt Has Closed Off Separate Entrance. Steps To The Harbour, Downtown, Shoppers & More!
Extras
2 Fridges, 2 Stoves, Gas Burner & Equipment. Exclude Main Flr Curtains, Main Flr Rods In Living Room, Main Flr Back Door Screen. Hwt (R).
Property Details
Facts for 1064 1st Avenue 'A' West, Owen Sound
Status
Days on Market: 55
Last Status: Sold
Sold Date: Sep 17, 2018
Closed Date: Oct 01, 2018
Expiry Date: Nov 30, 2018
Sold Price: $199,000
Unavailable Date: Sep 17, 2018
Input Date: Jul 25, 2018
Property
Status: Sale
Property Type: Duplex
Style: 2-Storey
Size (sq ft): 1500
Age: 100+
Area: Owen Sound
Community: Owen Sound
Availability Date: Tba
Assessment Amount: $167,000
Assessment Year: 2018
Inside
Bedrooms: 5
Bathrooms: 2
Kitchens: 2
Rooms: 10
Den/Family Room: No
Air Conditioning: None
Fireplace: No
Washrooms: 2
Building
Basement: Full
Heat Type: Forced Air
Heat Source: Gas
Exterior: Brick
Exterior: Wood
Water Supply: Municipal
Special Designation: Unknown
Parking
Driveway: Other
Garage Type: None
Covered Parking Spaces: 1
Total Parking Spaces: 1
Fees
Tax Year: 2018
Tax Legal Description: Lt 20 Pl 221, Lt 21 Pl 221 Owen Sound
Taxes: $2,792
Land
Cross Street: 2nd Ave. W./11th St.
Municipality District: Owen Sound
Fronting On: West
Parcel Number: 370530113
Pool: None
Sewer: Sewers
Lot Depth: 70 Feet
Lot Frontage: 30 Feet
Zoning: R4
Rooms
Room details for 1064 1st Avenue 'A' West, Owen Sound
| Type | Dimensions | Description |
|---|---|---|
| Foyer Main | 1.44 x 1.60 | |
| Living Main | 3.96 x 4.82 | Broadloom, W/O To Deck |
| Kitchen Main | 2.87 x 3.50 | Laminate, Pantry, Renovated |
| Master Main | 3.42 x 4.03 | Broadloom, Double Closet, Window |
| 2nd Br Main | 2.51 x 3.25 | Broadloom, Double Closet, Window |
| Living 2nd | 3.45 x 3.60 | Broadloom, Window |
| Kitchen 2nd | 2.41 x 3.20 | Vinyl Floor, Window |
| Master 2nd | 2.87 x 3.58 | Broadloom, Window, Closet |
| 2nd Br 2nd | 2.36 x 3.58 | Hardwood Floor, Window |
| 3rd Br 2nd | 2.46 x 3.93 | Broadloom, Window |
| XXXXXXXX | XXX XX, XXXX |
XXXX XXX XXXX |
$XXX,XXX |
| XXX XX, XXXX |
XXXXXX XXX XXXX |
$XXX,XXX |
| XXXXXXXX XXXX | XXX XX, XXXX | $199,000 XXX XXXX |
| XXXXXXXX XXXXXX | XXX XX, XXXX | $199,000 XXX XXXX |

École élémentaire catholique St-Dominique-Savio
Elementary: CatholicAlexandra Community School
Elementary: PublicDufferin Elementary School
Elementary: PublicBayview Public School
Elementary: PublicSt Basil's Separate School
Elementary: CatholicHillcrest Elementary School
Elementary: PublicÉcole secondaire catholique École secondaire Saint-Dominique-Savio
Secondary: CatholicPeninsula Shores District School
Secondary: PublicGeorgian Bay Community School Secondary School
Secondary: PublicJohn Diefenbaker Senior School
Secondary: PublicSt Mary's High School
Secondary: CatholicOwen Sound District Secondary School
Secondary: Public

