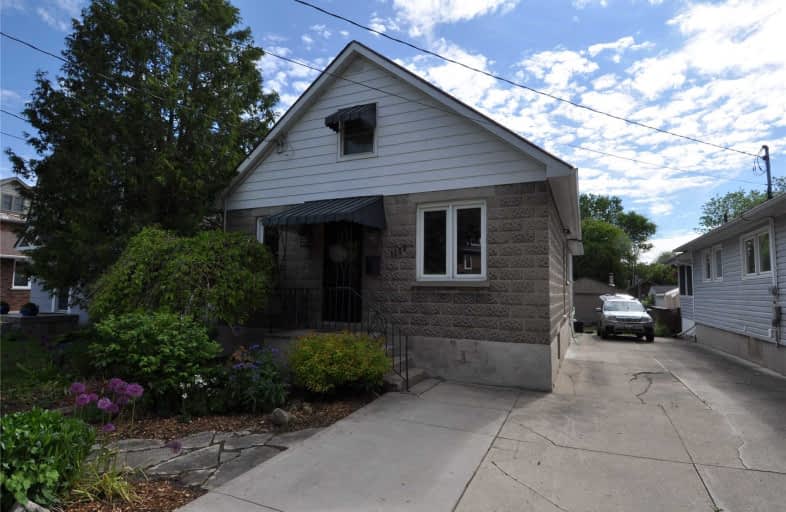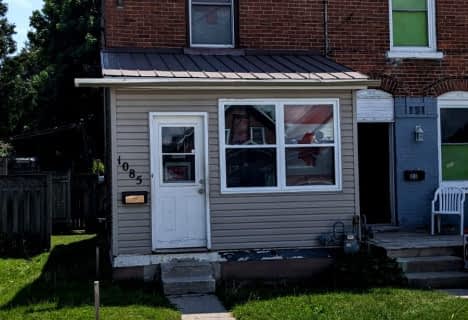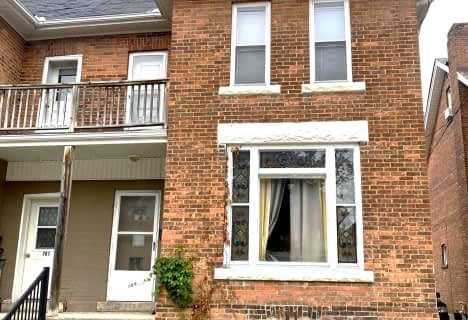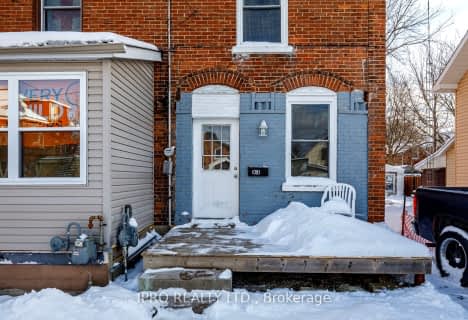
École élémentaire catholique St-Dominique-Savio
Elementary: Catholic
1.20 km
Alexandra Community School
Elementary: Public
0.77 km
Dufferin Elementary School
Elementary: Public
0.77 km
Bayview Public School
Elementary: Public
0.97 km
Hillcrest Elementary School
Elementary: Public
1.28 km
Sydenham Community School
Elementary: Public
1.38 km
École secondaire catholique École secondaire Saint-Dominique-Savio
Secondary: Catholic
1.20 km
Peninsula Shores District School
Secondary: Public
25.30 km
Georgian Bay Community School Secondary School
Secondary: Public
28.22 km
John Diefenbaker Senior School
Secondary: Public
47.50 km
St Mary's High School
Secondary: Catholic
0.55 km
Owen Sound District Secondary School
Secondary: Public
1.63 km






