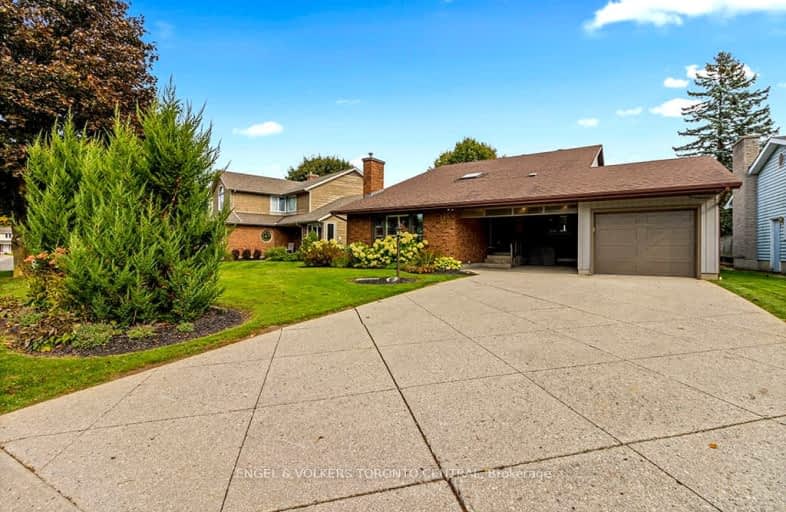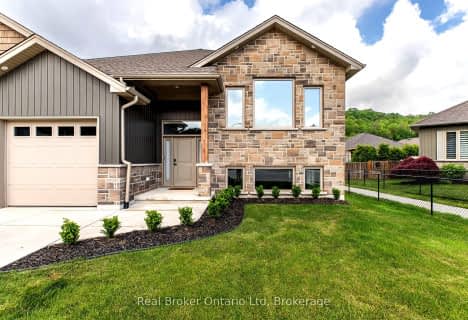
Car-Dependent
- Almost all errands require a car.
Somewhat Bikeable
- Almost all errands require a car.

École élémentaire catholique St-Dominique-Savio
Elementary: CatholicAlexandra Community School
Elementary: PublicDufferin Elementary School
Elementary: PublicBayview Public School
Elementary: PublicHillcrest Elementary School
Elementary: PublicSydenham Community School
Elementary: PublicÉcole secondaire catholique École secondaire Saint-Dominique-Savio
Secondary: CatholicPeninsula Shores District School
Secondary: PublicGeorgian Bay Community School Secondary School
Secondary: PublicJohn Diefenbaker Senior School
Secondary: PublicSt Mary's High School
Secondary: CatholicOwen Sound District Secondary School
Secondary: Public-
Harrison Park Snr Centre
75 2nd Ave E, Owen Sound ON N4K 2E5 0.46km -
Harrison Park
75 2nd Ave E, Owen Sound ON N4K 2E5 0.77km -
Comm-er-ette Park
Owen Sound ON 1.08km
-
BMO Bank of Montreal
601 2nd Ave E, Owen Sound ON N4K 2G7 1.16km -
Meridian Credit Union ATM
1594 16th Ave E, Owen Sound ON N4K 5N3 1.58km -
HSBC ATM
825 2nd Ave E, Owen Sound ON N4K 2H2 1.6km
- 4 bath
- 4 bed
433 8th Avenue A East Avenue East, Owen Sound, Ontario • N4K 6S8 • Owen Sound






