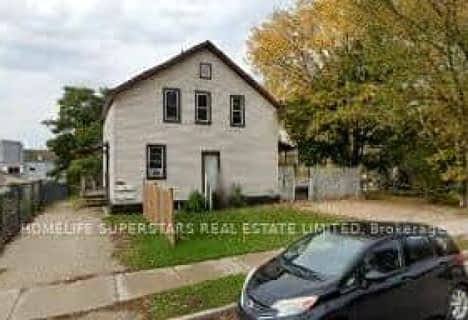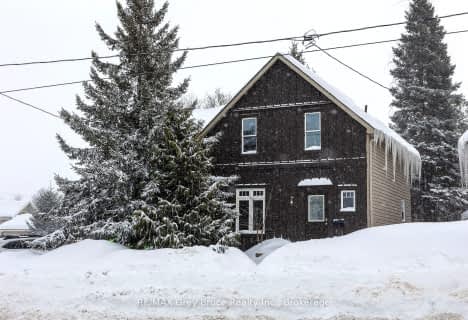
École élémentaire catholique St-Dominique-Savio
Elementary: CatholicAlexandra Community School
Elementary: PublicDufferin Elementary School
Elementary: PublicBayview Public School
Elementary: PublicNotre Dame Catholic School
Elementary: CatholicSydenham Community School
Elementary: PublicÉcole secondaire catholique École secondaire Saint-Dominique-Savio
Secondary: CatholicPeninsula Shores District School
Secondary: PublicGeorgian Bay Community School Secondary School
Secondary: PublicJohn Diefenbaker Senior School
Secondary: PublicSt Mary's High School
Secondary: CatholicOwen Sound District Secondary School
Secondary: Public- 4 bath
- 4 bed
- 1500 sqft
545 10th Street A West, Owen Sound, Ontario • N4K 3R7 • Owen Sound










