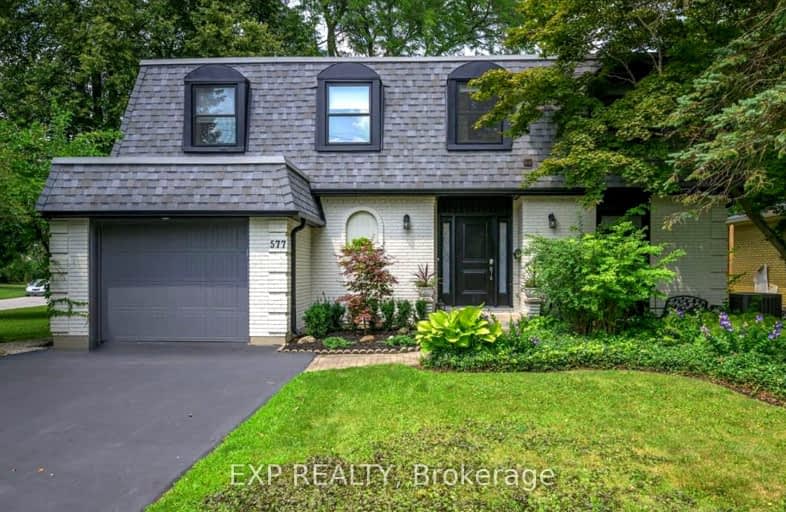Somewhat Walkable
- Some errands can be accomplished on foot.
62
/100
Some Transit
- Most errands require a car.
47
/100
Very Bikeable
- Most errands can be accomplished on bike.
81
/100

St Thomas More Separate School
Elementary: Catholic
0.68 km
Orchard Park Public School
Elementary: Public
0.54 km
Notre Dame Separate School
Elementary: Catholic
2.57 km
University Heights Public School
Elementary: Public
1.56 km
Wilfrid Jury Public School
Elementary: Public
0.68 km
Emily Carr Public School
Elementary: Public
1.71 km
Westminster Secondary School
Secondary: Public
4.75 km
St. Andre Bessette Secondary School
Secondary: Catholic
3.08 km
St Thomas Aquinas Secondary School
Secondary: Catholic
4.43 km
Oakridge Secondary School
Secondary: Public
2.77 km
Sir Frederick Banting Secondary School
Secondary: Public
0.70 km
Saunders Secondary School
Secondary: Public
5.86 km
-
Medway Splash pad
1045 Wonderland Rd N (Sherwood Forest Sq), London ON N6G 2Y9 0.65km -
A.L. Furanna Park
London ON 0.71km -
Beaverbrook Woods Park
London ON 1.31km
-
BMO Bank of Montreal
1225 Wonderland Rd N (at Gainsborough Rd), London ON N6G 2V9 0.88km -
Bmo
534 Oxford St W, London ON N6H 1T5 1.7km -
Scotiabank
Elgin Dr Comm Ctr Basement, London ON N6A 3K7 2.1km
