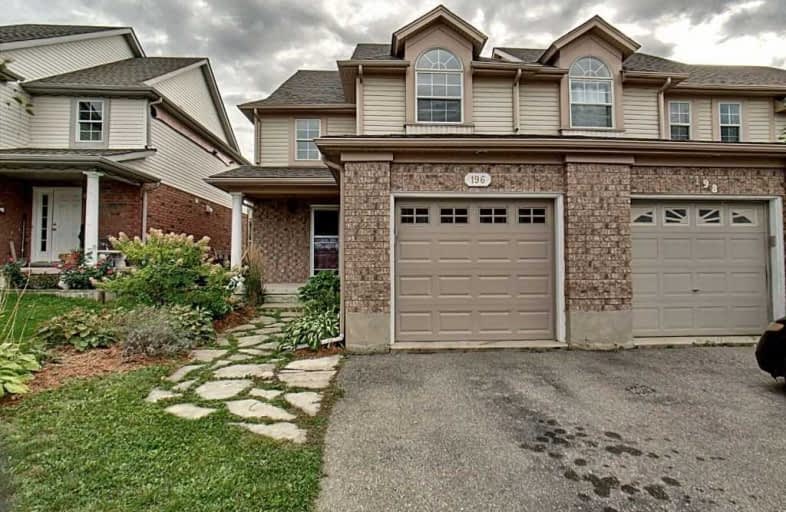Sold on Oct 15, 2019
Note: Property is not currently for sale or for rent.

-
Type: Att/Row/Twnhouse
-
Style: 2-Storey
-
Size: 1100 sqft
-
Lot Size: 27.22 x 113.19 Feet
-
Age: No Data
-
Taxes: $3,621 per year
-
Days on Site: 15 Days
-
Added: Oct 15, 2019 (2 weeks on market)
-
Updated:
-
Last Checked: 2 months ago
-
MLS®#: X4592848
-
Listed By: Purplebricks, brokerage
196 Silurian Drive Is Located In A Friendly Neighborhood, Close To Schools, Parks And A Fantastic Recreation Center. Great Family Home! The Front Gardens Has A Park Like Feeling, Planted With Perennial And Small Decorative Bushes And Flowering Shrubs. The Fenced In Backyard Has Enough Space For A Family To Enjoy Outside Activities And Barbequing On The Deck . The Large Front Entry Has A Airy Feeling With Plenty Of Light.
Property Details
Facts for 196 Silurian Drive, Guelph
Status
Days on Market: 15
Last Status: Sold
Sold Date: Oct 15, 2019
Closed Date: Nov 15, 2019
Expiry Date: Jan 29, 2020
Sold Price: $466,500
Unavailable Date: Oct 15, 2019
Input Date: Sep 30, 2019
Property
Status: Sale
Property Type: Att/Row/Twnhouse
Style: 2-Storey
Size (sq ft): 1100
Area: Guelph
Community: Grange Hill East
Availability Date: Flex
Inside
Bedrooms: 3
Bathrooms: 3
Kitchens: 1
Rooms: 6
Den/Family Room: No
Air Conditioning: Central Air
Fireplace: No
Washrooms: 3
Building
Basement: Finished
Heat Type: Forced Air
Heat Source: Gas
Exterior: Brick
Exterior: Vinyl Siding
Water Supply: Municipal
Special Designation: Unknown
Parking
Driveway: Mutual
Garage Spaces: 1
Garage Type: Attached
Covered Parking Spaces: 1
Total Parking Spaces: 2
Fees
Tax Year: 2019
Tax Legal Description: Part Blk 187, Plan 61M18, Pt 6, 61R8433, T/W Easem
Taxes: $3,621
Land
Cross Street: Starwood Dr And Gran
Municipality District: Guelph
Fronting On: South
Pool: None
Sewer: Sewers
Lot Depth: 113.19 Feet
Lot Frontage: 27.22 Feet
Acres: < .50
Rooms
Room details for 196 Silurian Drive, Guelph
| Type | Dimensions | Description |
|---|---|---|
| Dining Main | 2.69 x 2.77 | |
| Kitchen Main | 2.87 x 3.15 | |
| Living Main | 3.43 x 5.99 | |
| Master 2nd | 3.25 x 4.88 | |
| 2nd Br 2nd | 3.02 x 3.05 | |
| 3rd Br 2nd | 2.34 x 3.38 | |
| Loft 2nd | 2.34 x 3.05 | |
| Other Bsmt | 2.21 x 2.41 | |
| Rec Bsmt | 3.73 x 5.92 |
| XXXXXXXX | XXX XX, XXXX |
XXXX XXX XXXX |
$XXX,XXX |
| XXX XX, XXXX |
XXXXXX XXX XXXX |
$XXX,XXX |
| XXXXXXXX XXXX | XXX XX, XXXX | $466,500 XXX XXXX |
| XXXXXXXX XXXXXX | XXX XX, XXXX | $469,900 XXX XXXX |

Sacred HeartCatholic School
Elementary: CatholicOttawa Crescent Public School
Elementary: PublicWilliam C. Winegard Public School
Elementary: PublicSt John Catholic School
Elementary: CatholicKen Danby Public School
Elementary: PublicHoly Trinity Catholic School
Elementary: CatholicSt John Bosco Catholic School
Secondary: CatholicOur Lady of Lourdes Catholic School
Secondary: CatholicSt James Catholic School
Secondary: CatholicGuelph Collegiate and Vocational Institute
Secondary: PublicCentennial Collegiate and Vocational Institute
Secondary: PublicJohn F Ross Collegiate and Vocational Institute
Secondary: Public

