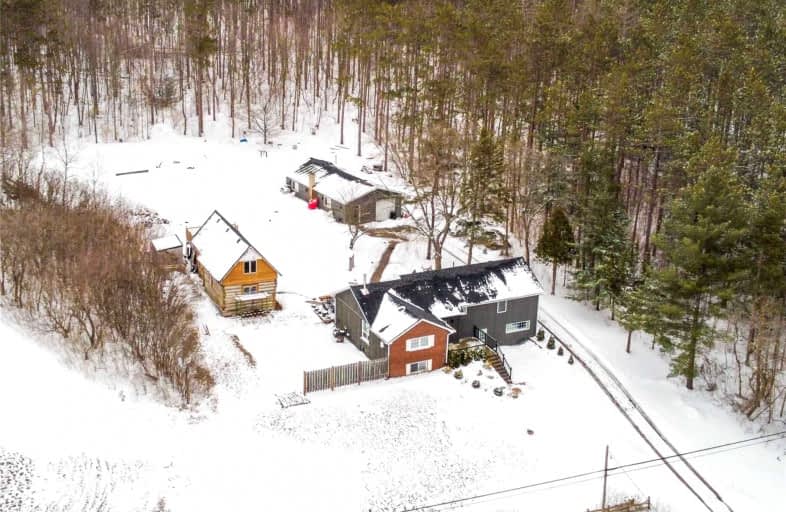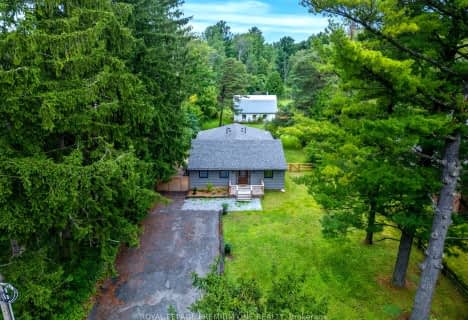Sold on Mar 14, 2022
Note: Property is not currently for sale or for rent.

-
Type: Detached
-
Style: Bungalow
-
Lot Size: 132.94 x 301.74 Feet
-
Age: No Data
-
Taxes: $6,700 per year
-
Days on Site: 4 Days
-
Added: Mar 09, 2022 (4 days on market)
-
Updated:
-
Last Checked: 2 months ago
-
MLS®#: N5529116
-
Listed By: Re/max west realty inc., brokerage
Enjoy Peaceful Living On This Just Under An Acre Beauty! This Open Concept Bungalow Provides Plenty Of Quality Finishes. Absolutely Perfect For Outdoor Gatherings With Volleyball Court. 900 Sqft Garage/Workshop Can Park 4 Cars. Original Cabin Home Is Partially Finished With New Roof & Deck. Reno'd Bathrooms. Extra Large Kitchen With S/S App. Wood Burning Stove. Separate Entrance To Spacious Basement With Large Bedroom. 10 Mins From Main St & Newmarket.
Extras
Fridge, Stove, Dishwasher, Washer, Dryer, Elfs, All Blinds/Window Coverings And 4K Lorex Security System With Screen/Hard Drive. Exclude Freezer In Basement.
Property Details
Facts for 17203 Highway 48 Road, Whitchurch Stouffville
Status
Days on Market: 4
Last Status: Sold
Sold Date: Mar 14, 2022
Closed Date: Jun 10, 2022
Expiry Date: Jul 09, 2022
Sold Price: $1,830,000
Unavailable Date: Mar 14, 2022
Input Date: Mar 09, 2022
Prior LSC: Listing with no contract changes
Property
Status: Sale
Property Type: Detached
Style: Bungalow
Area: Whitchurch Stouffville
Community: Rural Whitchurch-Stouffville
Inside
Bedrooms: 3
Bedrooms Plus: 1
Bathrooms: 3
Kitchens: 1
Rooms: 5
Den/Family Room: Yes
Air Conditioning: Central Air
Fireplace: Yes
Laundry Level: Lower
Washrooms: 3
Building
Basement: Finished
Heat Type: Forced Air
Heat Source: Propane
Exterior: Brick
Exterior: Wood
Water Supply: Well
Special Designation: Unknown
Parking
Driveway: Private
Garage Spaces: 4
Garage Type: Detached
Covered Parking Spaces: 10
Total Parking Spaces: 14
Fees
Tax Year: 2022
Tax Legal Description: Con 8 Pt Lot 33
Taxes: $6,700
Land
Cross Street: Between Hwy 48 & Dav
Municipality District: Whitchurch-Stouffville
Fronting On: East
Pool: None
Sewer: Septic
Lot Depth: 301.74 Feet
Lot Frontage: 132.94 Feet
Additional Media
- Virtual Tour: https://tour.snaphouss.com/17203-highway-48-cedar
Rooms
Room details for 17203 Highway 48 Road, Whitchurch Stouffville
| Type | Dimensions | Description |
|---|---|---|
| Living Main | 4.50 x 7.20 | Hardwood Floor, W/O To Deck, Wood Stove |
| Kitchen Main | 3.50 x 4.86 | Hardwood Floor, Stainless Steel Appl, Open Concept |
| Prim Bdrm Main | 3.31 x 4.45 | Hardwood Floor, 3 Pc Ensuite, W/I Closet |
| 2nd Br Main | 2.95 x 3.05 | Hardwood Floor, Double Closet, Picture Window |
| 3rd Br Lower | 2.75 x 3.03 | Hardwood Floor, Picture Window, Closet |
| 4th Br Bsmt | 3.66 x 5.54 | Hardwood Floor, Above Grade Window, Closet |
| Rec Bsmt | 6.00 x 6.36 | 4 Pc Bath, Hardwood Floor, Above Grade Window |
| XXXXXXXX | XXX XX, XXXX |
XXXX XXX XXXX |
$X,XXX,XXX |
| XXX XX, XXXX |
XXXXXX XXX XXXX |
$X,XXX,XXX | |
| XXXXXXXX | XXX XX, XXXX |
XXXXXXXX XXX XXXX |
|
| XXX XX, XXXX |
XXXXXX XXX XXXX |
$X,XXX,XXX | |
| XXXXXXXX | XXX XX, XXXX |
XXXXXXX XXX XXXX |
|
| XXX XX, XXXX |
XXXXXX XXX XXXX |
$X,XXX,XXX | |
| XXXXXXXX | XXX XX, XXXX |
XXXXXXX XXX XXXX |
|
| XXX XX, XXXX |
XXXXXX XXX XXXX |
$X,XXX,XXX | |
| XXXXXXXX | XXX XX, XXXX |
XXXXXXXX XXX XXXX |
|
| XXX XX, XXXX |
XXXXXX XXX XXXX |
$X,XXX,XXX |
| XXXXXXXX XXXX | XXX XX, XXXX | $1,830,000 XXX XXXX |
| XXXXXXXX XXXXXX | XXX XX, XXXX | $1,670,000 XXX XXXX |
| XXXXXXXX XXXXXXXX | XXX XX, XXXX | XXX XXXX |
| XXXXXXXX XXXXXX | XXX XX, XXXX | $1,050,000 XXX XXXX |
| XXXXXXXX XXXXXXX | XXX XX, XXXX | XXX XXXX |
| XXXXXXXX XXXXXX | XXX XX, XXXX | $1,199,000 XXX XXXX |
| XXXXXXXX XXXXXXX | XXX XX, XXXX | XXX XXXX |
| XXXXXXXX XXXXXX | XXX XX, XXXX | $1,268,000 XXX XXXX |
| XXXXXXXX XXXXXXXX | XXX XX, XXXX | XXX XXXX |
| XXXXXXXX XXXXXX | XXX XX, XXXX | $1,398,000 XXX XXXX |

Goodwood Public School
Elementary: PublicWhitchurch Highlands Public School
Elementary: PublicBallantrae Public School
Elementary: PublicScott Central Public School
Elementary: PublicMount Albert Public School
Elementary: PublicRobert Munsch Public School
Elementary: PublicÉSC Pape-François
Secondary: CatholicSacred Heart Catholic High School
Secondary: CatholicStouffville District Secondary School
Secondary: PublicHuron Heights Secondary School
Secondary: PublicNewmarket High School
Secondary: PublicSt Maximilian Kolbe High School
Secondary: Catholic- 4 bath
- 3 bed
4800 Herald Road, East Gwillimbury, Ontario • L0G 1M0 • Mt Albert
- 2 bath
- 3 bed
4753 Cherry Street, Whitchurch Stouffville, Ontario • L4A 7X4 • Rural Whitchurch-Stouffville
- 3 bath
- 3 bed
- 1500 sqft
5174 Cherry Street, Whitchurch Stouffville, Ontario • L4A 3K8 • Rural Whitchurch-Stouffville





