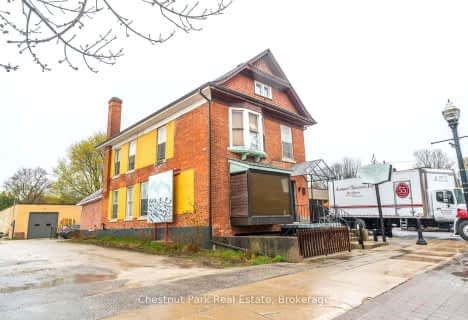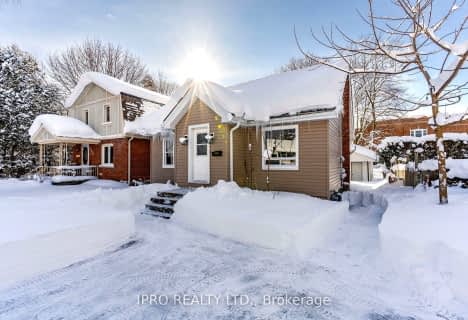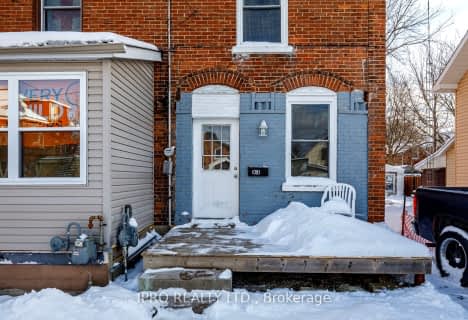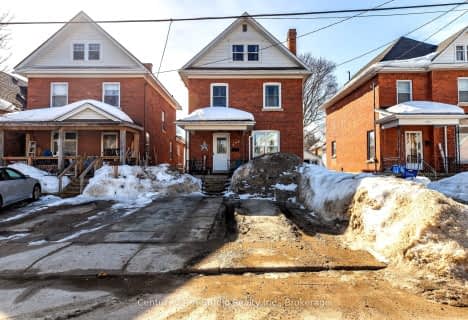
École élémentaire catholique St-Dominique-Savio
Elementary: Catholic
1.70 km
Alexandra Community School
Elementary: Public
2.16 km
Dufferin Elementary School
Elementary: Public
1.34 km
Bayview Public School
Elementary: Public
0.89 km
St Basil's Separate School
Elementary: Catholic
1.59 km
Hillcrest Elementary School
Elementary: Public
0.87 km
École secondaire catholique École secondaire Saint-Dominique-Savio
Secondary: Catholic
1.70 km
Peninsula Shores District School
Secondary: Public
26.16 km
Georgian Bay Community School Secondary School
Secondary: Public
28.88 km
John Diefenbaker Senior School
Secondary: Public
45.96 km
St Mary's High School
Secondary: Catholic
2.09 km
Owen Sound District Secondary School
Secondary: Public
1.47 km












