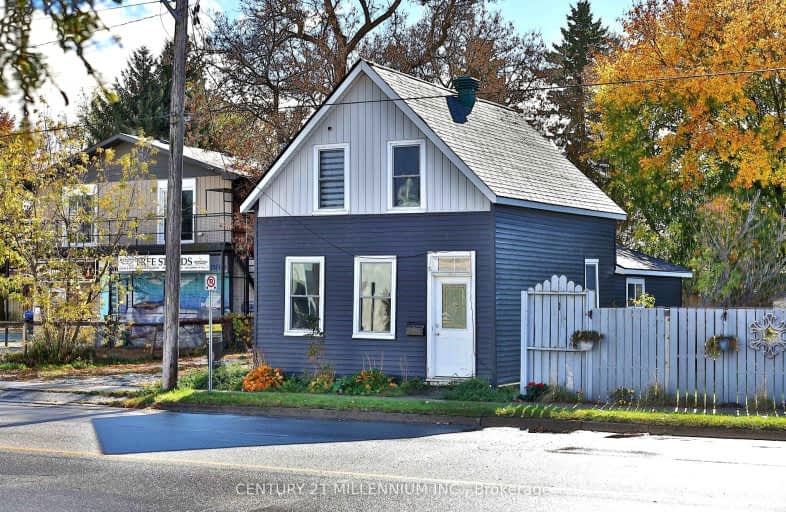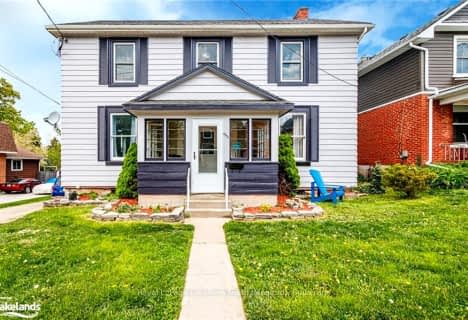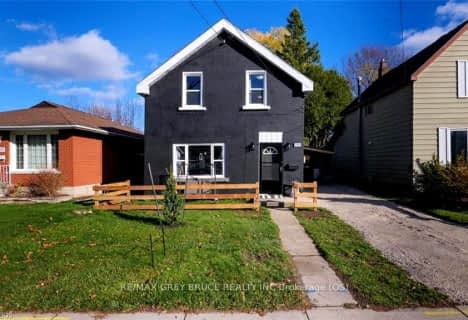Very Walkable
- Most errands can be accomplished on foot.
Very Bikeable
- Most errands can be accomplished on bike.

Alexandra Community School
Elementary: PublicDufferin Elementary School
Elementary: PublicBayview Public School
Elementary: PublicKeppel-Sarawak Elementary School
Elementary: PublicSt Basil's Separate School
Elementary: CatholicHillcrest Elementary School
Elementary: PublicÉcole secondaire catholique École secondaire Saint-Dominique-Savio
Secondary: CatholicPeninsula Shores District School
Secondary: PublicGeorgian Bay Community School Secondary School
Secondary: PublicJohn Diefenbaker Senior School
Secondary: PublicSt Mary's High School
Secondary: CatholicOwen Sound District Secondary School
Secondary: Public-
Owen Sound Dog Park
1st Ave E (12th street east), Owen Sound ON 0.34km -
Kelso Beach Park
3rd Ave, Owen Sound ON 0.72km -
Grey Sauble Conservation Authority
RR 4, Owen Sound ON N4K 5N6 0.96km
-
BMO Bank of Montreal
1070 2nd Ave E, Owen Sound ON N4K 2H7 0.44km -
President's Choice Financial ATM
100 10th St W, Owen Sound ON N4K 3P9 0.54km -
Farm Credit Canada
1050 2nd Ave E, Owen Sound ON N4K 2H7 0.54km












