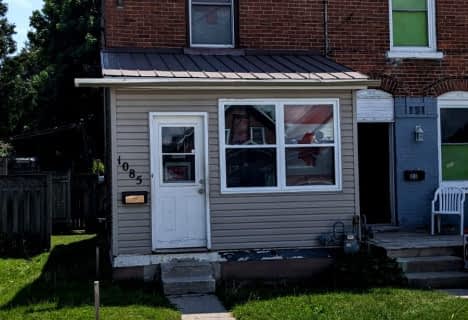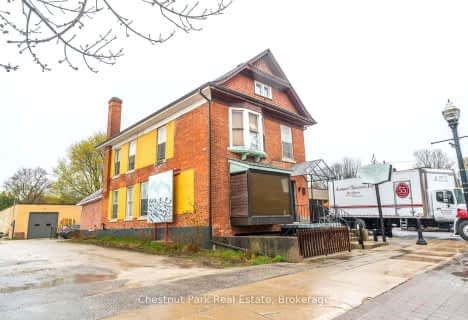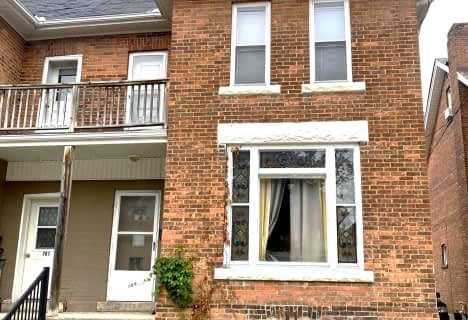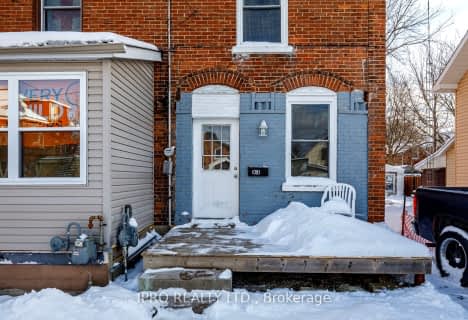
East Ridge Community School
Elementary: Public
1.64 km
École élémentaire catholique St-Dominique-Savio
Elementary: Catholic
1.84 km
Alexandra Community School
Elementary: Public
0.96 km
Bayview Public School
Elementary: Public
2.31 km
Notre Dame Catholic School
Elementary: Catholic
0.90 km
Sydenham Community School
Elementary: Public
1.53 km
École secondaire catholique École secondaire Saint-Dominique-Savio
Secondary: Catholic
1.84 km
Peninsula Shores District School
Secondary: Public
25.17 km
Georgian Bay Community School Secondary School
Secondary: Public
26.98 km
John Diefenbaker Senior School
Secondary: Public
48.88 km
St Mary's High School
Secondary: Catholic
1.10 km
Owen Sound District Secondary School
Secondary: Public
3.17 km











