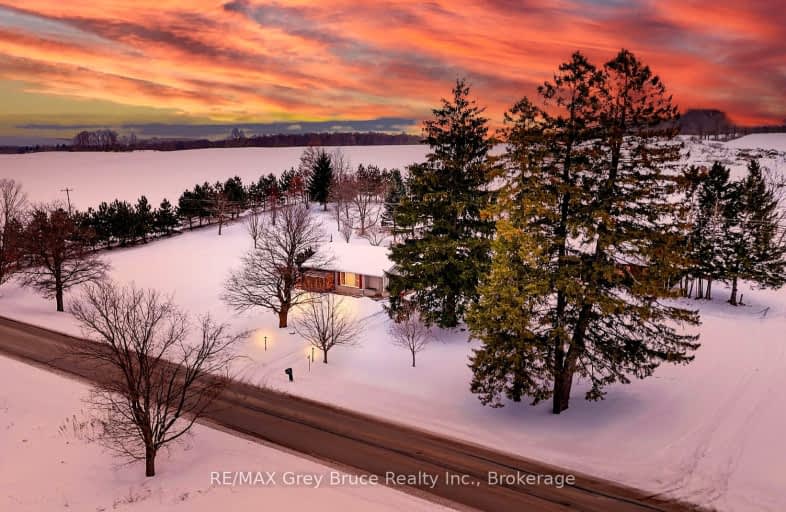Sold on Feb 28, 2025
Note: Property is not currently for sale or for rent.

-
Type: Detached
-
Style: Bungalow
-
Size: 1100 sqft
-
Lot Size: 309.83 x 254.81 Acres
-
Age: 51-99 years
-
Taxes: $3,200 per year
-
Days on Site: 61 Days
-
Added: Dec 29, 2024 (2 months on market)
-
Updated:
-
Last Checked: 2 months ago
-
MLS®#: X11902206
-
Listed By: Re/max grey bruce realty inc.
This charming hobby farm is ideally located, just 5 minutes from town and 10 minutes from the hospital. The spacious 2+1 bedroom home offers a comfortable and inviting living space.Enjoy beautiful views of the yard from the large family room, bathed in morning sunlight from eastern exposure. The primary bedroom features a gorgeous en-suite with a walk-in shower. A galley kitchen provides ample cupboard space, and the lower level boasts a cozy rec room with a gas fireplace, a third bedroom, and a built-in Murphy bed for guests.The property also includes a barn with storage space, stalls, and room for two cars. This home offers plenty of storage and a fantastic location it could be yours! **EXTRAS** Murphy bed stays
Property Details
Facts for 217785 3 derby Conc West, Owen Sound
Status
Days on Market: 61
Last Status: Sold
Sold Date: Feb 28, 2025
Closed Date: Apr 16, 2025
Expiry Date: Jul 02, 2025
Sold Price: $700,000
Unavailable Date: Mar 01, 2025
Input Date: Dec 29, 2024
Property
Status: Sale
Property Type: Detached
Style: Bungalow
Size (sq ft): 1100
Age: 51-99
Area: Owen Sound
Community: Owen Sound
Assessment Amount: $324,000
Assessment Year: 2024
Inside
Bedrooms: 2
Bedrooms Plus: 1
Bathrooms: 3
Kitchens: 1
Rooms: 8
Den/Family Room: Yes
Air Conditioning: Other
Fireplace: Yes
Laundry Level: Lower
Central Vacuum: N
Washrooms: 3
Utilities
Electricity: Yes
Gas: Yes
Building
Basement: Finished
Heat Type: Other
Heat Source: Gas
Exterior: Brick
Energy Certificate: N
Green Verification Status: N
Water Supply Type: Drilled Well
Water Supply: Well
Special Designation: Unknown
Other Structures: Barn
Other Structures: Garden Shed
Parking
Driveway: Lane
Garage Spaces: 2
Garage Type: Detached
Covered Parking Spaces: 12
Total Parking Spaces: 12
Fees
Tax Year: 2024
Tax Legal Description: PT LT 10 CON 2 DERBY PT 1 & 2, 16R1698; GEORGIAN BLUFFS
Taxes: $3,200
Highlights
Feature: Fenced Yard
Feature: Part Cleared
Feature: School Bus Route
Land
Cross Street: GREY ROAD 18
Municipality District: Owen Sound
Fronting On: East
Parcel Number: 370650540
Pool: None
Sewer: Septic
Lot Depth: 254.81 Acres
Lot Frontage: 309.83 Acres
Acres: .50-1.99
Zoning: NEC
Farm: Hobby
Waterfront: None
Additional Media
- Virtual Tour: https://jamesmastersphotography.seehouseat.com/2296621?idx=1
Rooms
Room details for 217785 3 derby Conc West, Owen Sound
| Type | Dimensions | Description |
|---|---|---|
| Family Main | 4.27 x 6.63 | Fireplace Insert, Walk-Out |
| Kitchen Main | 2.59 x 3.89 | |
| Dining Main | 2.57 x 2.62 | |
| Living Main | 4.01 x 5.33 | |
| Prim Bdrm Main | 3.25 x 4.47 | 3 Pc Ensuite |
| Sunroom Main | 3.10 x 3.51 | |
| 2nd Br Lower | 3.23 x 3.45 | |
| Rec Lower | 8.41 x 8.28 | Gas Fireplace |
| Laundry Lower | 8.41 x 8.28 | |
| Foyer Main | 1.17 x 1.30 | |
| Bathroom Main | 1.98 x 2.34 | 4 Pc Bath |
| Bathroom Main | 1.98 x 2.34 | 2 Pc Bath |
| XXXXXXXX | XXX XX, XXXX |
XXXXXX XXX XXXX |
$XXX,XXX |
| XXXXXXXX XXXXXX | XXX XX, XXXX | $769,999 XXX XXXX |
Car-Dependent
- Almost all errands require a car.

École élémentaire publique L'Héritage
Elementary: PublicChar-Lan Intermediate School
Elementary: PublicSt Peter's School
Elementary: CatholicHoly Trinity Catholic Elementary School
Elementary: CatholicÉcole élémentaire catholique de l'Ange-Gardien
Elementary: CatholicWilliamstown Public School
Elementary: PublicÉcole secondaire publique L'Héritage
Secondary: PublicCharlottenburgh and Lancaster District High School
Secondary: PublicSt Lawrence Secondary School
Secondary: PublicÉcole secondaire catholique La Citadelle
Secondary: CatholicHoly Trinity Catholic Secondary School
Secondary: CatholicCornwall Collegiate and Vocational School
Secondary: Public

