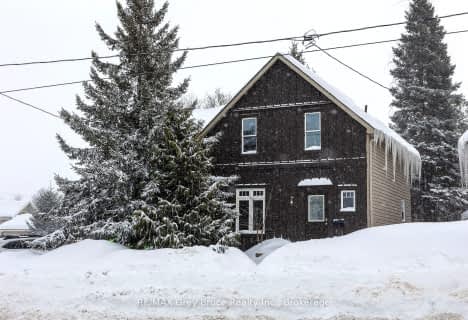
East Ridge Community School
Elementary: Public
2.03 km
École élémentaire catholique St-Dominique-Savio
Elementary: Catholic
2.34 km
Alexandra Community School
Elementary: Public
1.50 km
Bayview Public School
Elementary: Public
2.85 km
Notre Dame Catholic School
Elementary: Catholic
0.42 km
Sydenham Community School
Elementary: Public
2.00 km
École secondaire catholique École secondaire Saint-Dominique-Savio
Secondary: Catholic
2.34 km
Peninsula Shores District School
Secondary: Public
25.01 km
Georgian Bay Community School Secondary School
Secondary: Public
26.70 km
John Diefenbaker Senior School
Secondary: Public
49.40 km
St Mary's High School
Secondary: Catholic
1.62 km
Owen Sound District Secondary School
Secondary: Public
3.65 km




