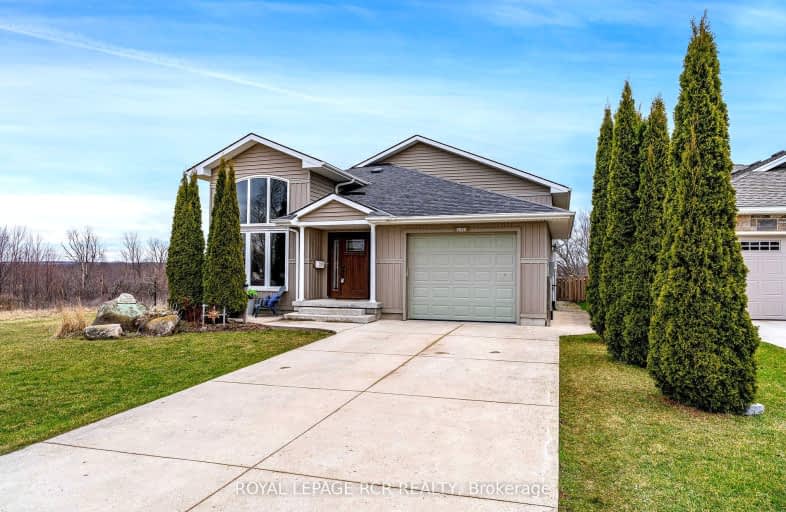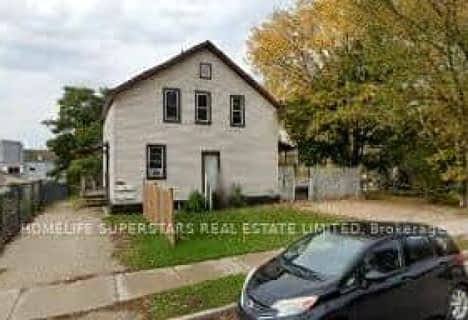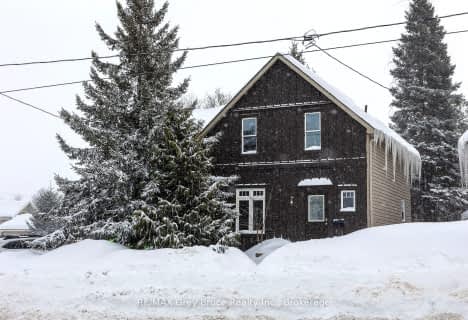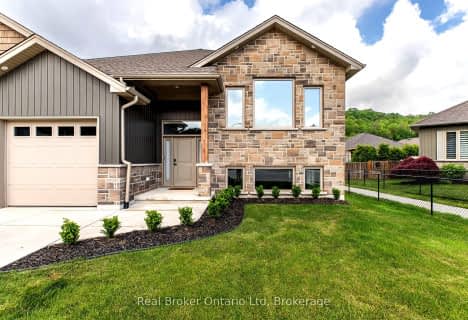Car-Dependent
- Most errands require a car.
Somewhat Bikeable
- Most errands require a car.

East Ridge Community School
Elementary: PublicÉcole élémentaire catholique St-Dominique-Savio
Elementary: CatholicAlexandra Community School
Elementary: PublicBayview Public School
Elementary: PublicNotre Dame Catholic School
Elementary: CatholicSydenham Community School
Elementary: PublicÉcole secondaire catholique École secondaire Saint-Dominique-Savio
Secondary: CatholicPeninsula Shores District School
Secondary: PublicGeorgian Bay Community School Secondary School
Secondary: PublicJohn Diefenbaker Senior School
Secondary: PublicSt Mary's High School
Secondary: CatholicOwen Sound District Secondary School
Secondary: Public-
Duncan McLelland Park
Owen Sound ON 0.92km -
Duncan McLellan Park
800 18th St E, Owen Sound ON 0.97km -
Bayshore Community Centre Playground
Owen Sound ON 1.24km
-
TD Bank Financial Group
1555 18th Ave E, Owen Sound ON N4K 0E2 1.14km -
BMO Bank of Montreal
1350 16th St E, Owen Sound ON N4K 6N7 0.95km -
President's Choice Financial Pavilion and ATM
1150 16th St E, Owen Sound ON N4K 1Z3 1.17km
- 4 bath
- 4 bed
433 8th Avenue A East Avenue East, Owen Sound, Ontario • N4K 6S8 • Owen Sound
- 4 bath
- 4 bed
- 1500 sqft
545 10th Street A West, Owen Sound, Ontario • N4K 3R7 • Owen Sound












