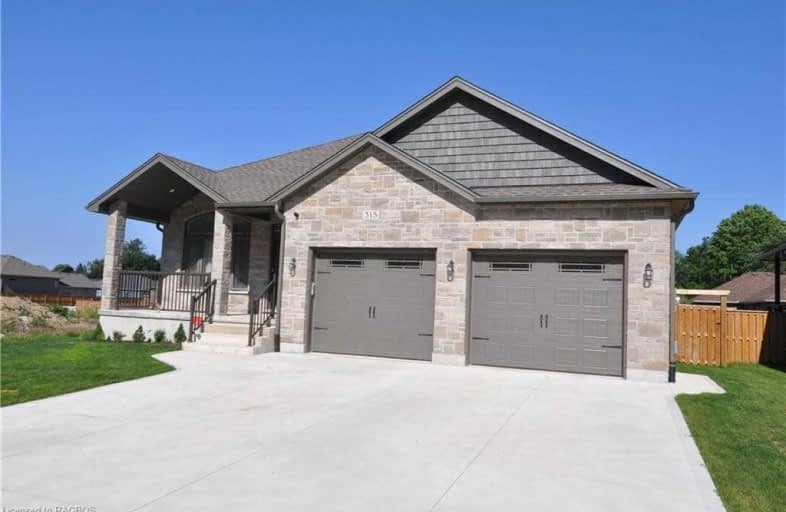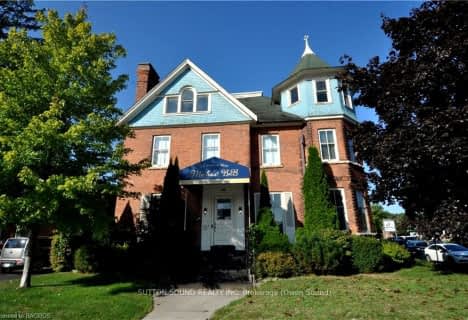
École élémentaire catholique St-Dominique-Savio
Elementary: Catholic
2.25 km
Alexandra Community School
Elementary: Public
2.59 km
Dufferin Elementary School
Elementary: Public
1.45 km
Bayview Public School
Elementary: Public
1.42 km
St Basil's Separate School
Elementary: Catholic
1.23 km
Hillcrest Elementary School
Elementary: Public
0.80 km
École secondaire catholique École secondaire Saint-Dominique-Savio
Secondary: Catholic
2.25 km
Peninsula Shores District School
Secondary: Public
25.92 km
Georgian Bay Community School Secondary School
Secondary: Public
29.45 km
John Diefenbaker Senior School
Secondary: Public
45.76 km
St Mary's High School
Secondary: Catholic
2.45 km
Owen Sound District Secondary School
Secondary: Public
1.22 km






