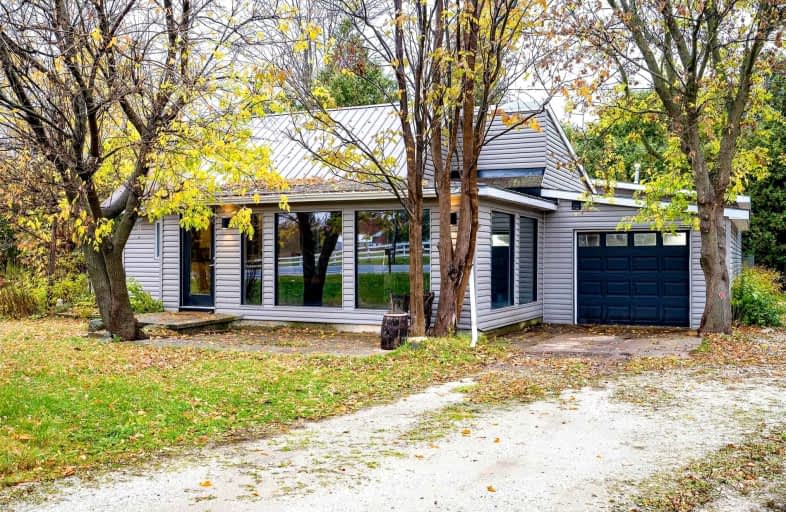Sold on Nov 15, 2022
Note: Property is not currently for sale or for rent.

-
Type: Detached
-
Style: Bungalow
-
Size: 700 sqft
-
Lot Size: 86.28 x 139.93 Feet
-
Age: No Data
-
Taxes: $1,578 per year
-
Days on Site: 26 Days
-
Added: Oct 20, 2022 (3 weeks on market)
-
Updated:
-
Last Checked: 3 months ago
-
MLS®#: X5802167
-
Listed By: Century 21 millennium inc., brokerage
Turn Key Completed Renovated Throughout (2019) Bungalow Set On A Country Setting Lot W/ Easy Access To Highway. Kitchen W/ Centre Island, Added Wall Pantry & Walk Out From Deck Opening To The Patio For Easy Indoor/Outdoor Entertaining. Completing The Main Level Is A Sunken Four Season Sunroom With Floor To Ceiling Windows Perfect For Office Space Or Extra Living Space And A Front Entrance Mudroom That Adds Convenience And Complement The Rest Of The Main Level.
Extras
Steel Roof, Recently Done Siding, Tons Of Pot Lights Surrounding The Exterior. Spacious Garage/Workshop With Hydro 40X13. The Opportunities Are Truly Endless In This Move-In Ready Home! 8 Minutes To Owen Sound.
Property Details
Facts for 317573 Highway 6 And 10, Owen Sound
Status
Days on Market: 26
Last Status: Sold
Sold Date: Nov 15, 2022
Closed Date: Nov 30, 2022
Expiry Date: Mar 31, 2023
Sold Price: $453,000
Unavailable Date: Nov 15, 2022
Input Date: Oct 20, 2022
Property
Status: Sale
Property Type: Detached
Style: Bungalow
Size (sq ft): 700
Area: Owen Sound
Community: Owen Sound
Availability Date: Tba
Inside
Bedrooms: 3
Bathrooms: 1
Kitchens: 1
Rooms: 7
Den/Family Room: No
Air Conditioning: None
Fireplace: No
Laundry Level: Main
Washrooms: 1
Building
Basement: Crawl Space
Heat Type: Forced Air
Heat Source: Gas
Exterior: Vinyl Siding
Water Supply Type: Shared Well
Water Supply: Well
Special Designation: Unknown
Parking
Driveway: Private
Garage Spaces: 1
Garage Type: Attached
Covered Parking Spaces: 5
Total Parking Spaces: 6
Fees
Tax Year: 2022
Tax Legal Description: Plan 926 Lot 8
Taxes: $1,578
Land
Cross Street: Highway 6&10 / Circl
Municipality District: Owen Sound
Fronting On: West
Pool: None
Sewer: Septic
Lot Depth: 139.93 Feet
Lot Frontage: 86.28 Feet
Lot Irregularities: Per Geowarehouse .283
Additional Media
- Virtual Tour: https://sites.elevatedphotos.ca/317573highway6?mls
Rooms
Room details for 317573 Highway 6 And 10, Owen Sound
| Type | Dimensions | Description |
|---|---|---|
| Kitchen Main | 3.80 x 4.30 | Ceramic Floor, Pantry, W/O To Deck |
| Living Main | 4.02 x 5.32 | Laminate, Combined W/Dining, Pot Lights |
| Prim Bdrm Main | 3.45 x 3.60 | Laminate, Closet, Window |
| 2nd Br Main | 2.26 x 2.88 | Laminate, Closet, Window |
| 3rd Br Main | 2.21 x 2.82 | Laminate, Closet, Window |
| Sunroom Main | 4.04 x 4.59 | Laminate, Window Flr To Ceil, Sunken Room |
| Laundry Main | 2.21 x 3.12 | Ceramic Floor, Laundry Sink, B/I Shelves |
| XXXXXXXX | XXX XX, XXXX |
XXXX XXX XXXX |
$XXX,XXX |
| XXX XX, XXXX |
XXXXXX XXX XXXX |
$XXX,XXX |
| XXXXXXXX XXXX | XXX XX, XXXX | $453,000 XXX XXXX |
| XXXXXXXX XXXXXX | XXX XX, XXXX | $475,000 XXX XXXX |

East Ridge Community School
Elementary: PublicÉcole élémentaire catholique St-Dominique-Savio
Elementary: CatholicAlexandra Community School
Elementary: PublicBayview Public School
Elementary: PublicHillcrest Elementary School
Elementary: PublicSydenham Community School
Elementary: PublicÉcole secondaire catholique École secondaire Saint-Dominique-Savio
Secondary: CatholicPeninsula Shores District School
Secondary: PublicGeorgian Bay Community School Secondary School
Secondary: PublicJohn Diefenbaker Senior School
Secondary: PublicSt Mary's High School
Secondary: CatholicOwen Sound District Secondary School
Secondary: Public

