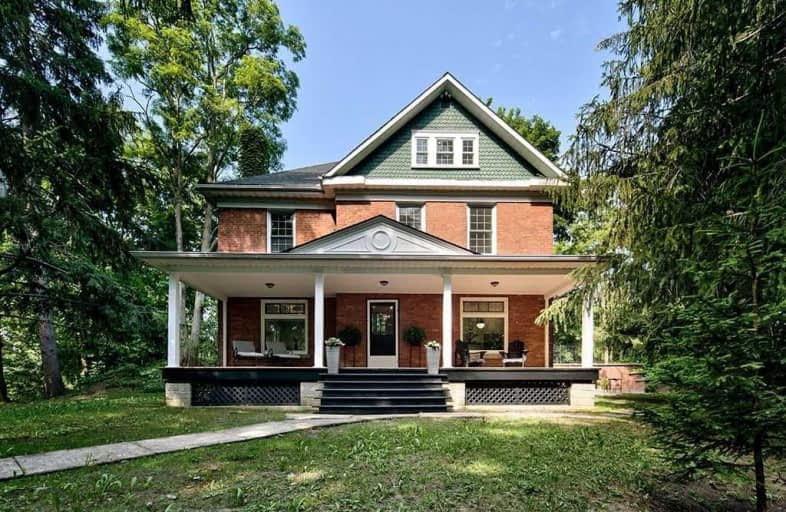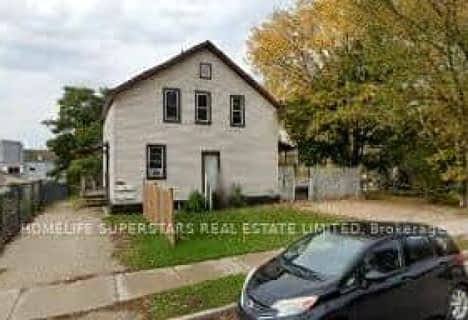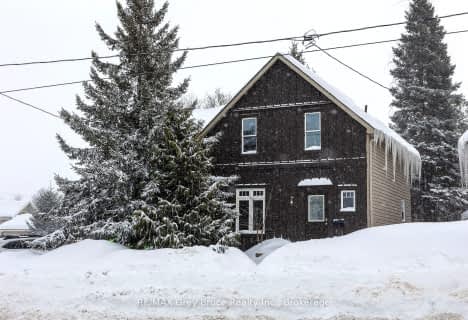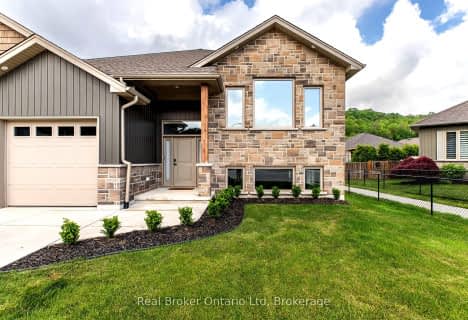
Alexandra Community School
Elementary: PublicDufferin Elementary School
Elementary: PublicBayview Public School
Elementary: PublicKeppel-Sarawak Elementary School
Elementary: PublicSt Basil's Separate School
Elementary: CatholicHillcrest Elementary School
Elementary: PublicÉcole secondaire catholique École secondaire Saint-Dominique-Savio
Secondary: CatholicPeninsula Shores District School
Secondary: PublicGeorgian Bay Community School Secondary School
Secondary: PublicJohn Diefenbaker Senior School
Secondary: PublicSt Mary's High School
Secondary: CatholicOwen Sound District Secondary School
Secondary: Public- 4 bath
- 4 bed
433 8th Avenue A East Avenue East, Owen Sound, Ontario • N4K 6S8 • Owen Sound
- 4 bath
- 4 bed
- 1500 sqft
545 10th Street A West, Owen Sound, Ontario • N4K 3R7 • Owen Sound














