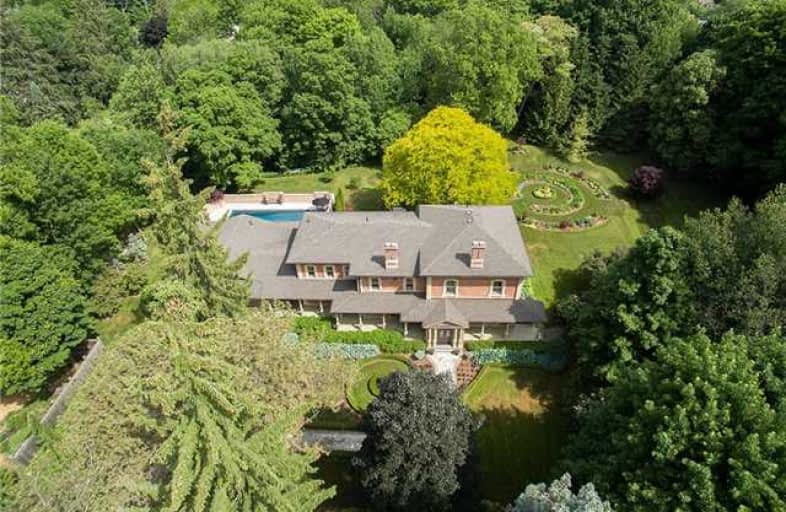Sold on Jul 06, 2019
Note: Property is not currently for sale or for rent.

-
Type: Detached
-
Style: 2-Storey
-
Size: 5000 sqft
-
Lot Size: 339 x 413 Feet
-
Age: 100+ years
-
Taxes: $12,438 per year
-
Days on Site: 376 Days
-
Added: Sep 07, 2019 (1 year on market)
-
Updated:
-
Last Checked: 2 months ago
-
MLS®#: X4173011
-
Listed By: Sotheby`s international realty canada, brokerage
Artfully Blending Modern Sophistication With Historic Charm, This 3 Acre Estate Is Without Question, The Finest Property In The City Of Owen Sound. This Remarkable Home Mcknight House Circa 1890 Has Been Completely Rebuilt, Commanding Presence From Both Inside & Out. Masterfully Designed, This Luxury Home Features All Of The Modern Conveniences You Would Expect Yet Retains It Classic Elegance. Truly A Rare Offering, For Even The Most Discriminating Tastes
Extras
Features; Custom Kitchen & Professional Viking Appliances, Lutron Lighting, Whole Home Sound & Security System, Heated 3 Car Garage, Multiple Patios & Walk-Outs, Concrete Pool, Pool Bar & Fully Sprinklered Mature Gardens.
Property Details
Facts for 518 10th Street West, Owen Sound
Status
Days on Market: 376
Last Status: Sold
Sold Date: Jul 06, 2019
Closed Date: Jan 06, 2020
Expiry Date: Dec 21, 2019
Sold Price: $1,875,000
Unavailable Date: Jul 06, 2019
Input Date: Jun 25, 2018
Property
Status: Sale
Property Type: Detached
Style: 2-Storey
Size (sq ft): 5000
Age: 100+
Area: Owen Sound
Community: Owen Sound
Availability Date: T.B.D.
Assessment Amount: $748,000
Assessment Year: 2016
Inside
Bedrooms: 5
Bathrooms: 5
Kitchens: 2
Rooms: 21
Den/Family Room: Yes
Air Conditioning: Central Air
Fireplace: Yes
Laundry Level: Upper
Washrooms: 5
Building
Basement: Part Bsmt
Basement 2: Unfinished
Heat Type: Forced Air
Heat Source: Gas
Exterior: Brick
Exterior: Concrete
Water Supply: Municipal
Special Designation: Unknown
Parking
Driveway: Pvt Double
Garage Spaces: 3
Garage Type: Attached
Covered Parking Spaces: 6
Total Parking Spaces: 9
Fees
Tax Year: 2018
Tax Legal Description: Pt Park Lt 11 Rang 2 Wr Pl Owen Sound **
Taxes: $12,438
Highlights
Feature: Wooded/Treed
Land
Cross Street: 6H Ave & 10th St A W
Municipality District: Owen Sound
Fronting On: East
Pool: Inground
Sewer: Sewers
Lot Depth: 413 Feet
Lot Frontage: 339 Feet
Lot Irregularities: Irregular
Acres: 2-4.99
Additional Media
- Virtual Tour: http://www.propertygallery.ca/518-10th-street-a-west.html
Rooms
Room details for 518 10th Street West, Owen Sound
| Type | Dimensions | Description |
|---|---|---|
| Kitchen Main | 5.11 x 6.53 | Centre Island, Granite Counter, Hardwood Floor |
| Family Main | 6.35 x 6.32 | Gas Fireplace, Coffered Ceiling, W/O To Terrace |
| Living Main | 5.49 x 5.49 | Crown Moulding, Hardwood Floor |
| Sitting Main | 4.47 x 4.09 | Crown Moulding, Hardwood Floor |
| Foyer Main | 2.67 x 5.97 | Heated Floor, Stone Floor, W/O To Pool |
| Kitchen Main | 3.15 x 3.94 | Wet Bar, Stone Floor, O/Looks Pool |
| Br Main | 3.05 x 6.71 | Crown Moulding, Ensuite Bath |
| Master 2nd | 6.68 x 6.32 | W/I Closet, Crown Moulding, W/O To Balcony |
| 2nd Br 2nd | 4.24 x 3.66 | 3 Pc Ensuite, Crown Moulding, Hardwood Floor |
| 3rd Br 2nd | 3.20 x 4.24 | W/I Closet, Crown Moulding, Hardwood Floor |
| 4th Br 2nd | 4.24 x 3.66 | W/I Closet, Crown Moulding, Hardwood Floor |
| Laundry 2nd | 2.13 x 3.94 | Ceramic Floor, Quartz Counter |
| XXXXXXXX | XXX XX, XXXX |
XXXX XXX XXXX |
$X,XXX,XXX |
| XXX XX, XXXX |
XXXXXX XXX XXXX |
$X,XXX,XXX |
| XXXXXXXX XXXX | XXX XX, XXXX | $1,875,000 XXX XXXX |
| XXXXXXXX XXXXXX | XXX XX, XXXX | $1,999,000 XXX XXXX |

Alexandra Community School
Elementary: PublicDufferin Elementary School
Elementary: PublicBayview Public School
Elementary: PublicKeppel-Sarawak Elementary School
Elementary: PublicSt Basil's Separate School
Elementary: CatholicHillcrest Elementary School
Elementary: PublicÉcole secondaire catholique École secondaire Saint-Dominique-Savio
Secondary: CatholicPeninsula Shores District School
Secondary: PublicGeorgian Bay Community School Secondary School
Secondary: PublicJohn Diefenbaker Senior School
Secondary: PublicSt Mary's High School
Secondary: CatholicOwen Sound District Secondary School
Secondary: Public

