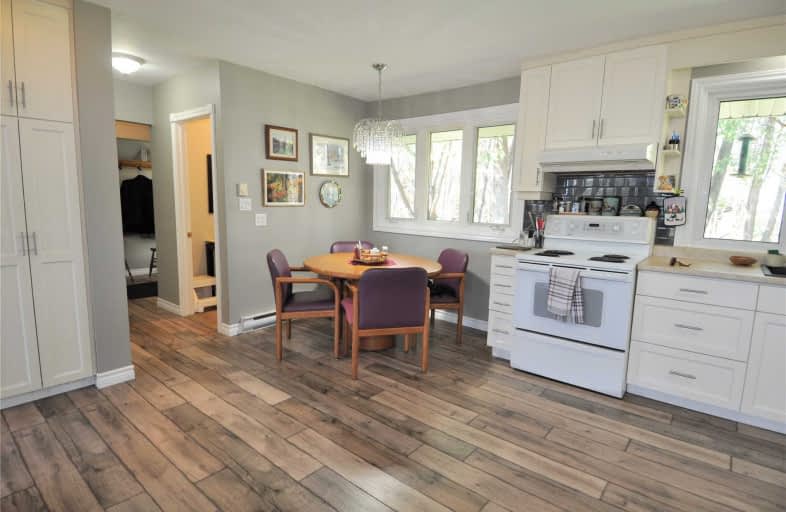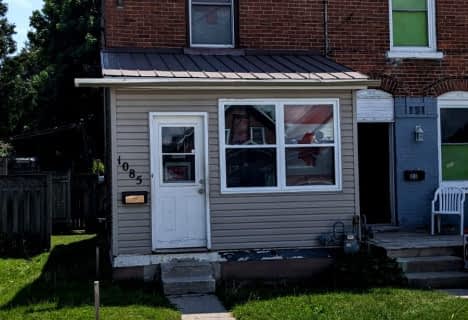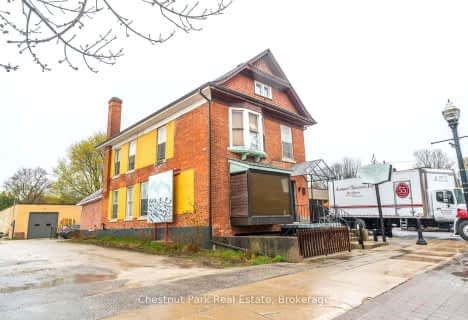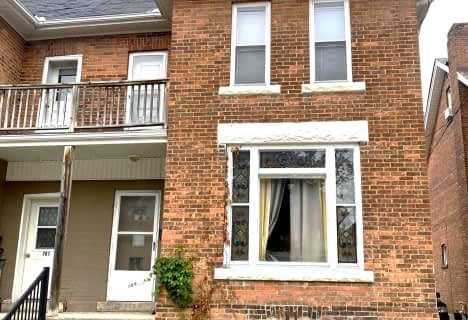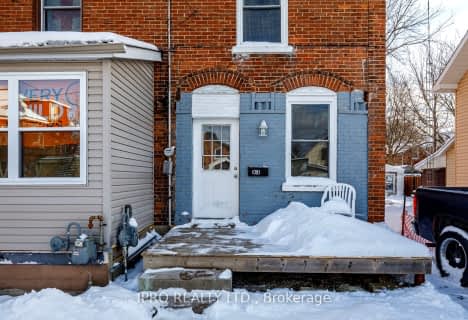
École élémentaire catholique St-Dominique-Savio
Elementary: Catholic
1.04 km
Alexandra Community School
Elementary: Public
1.74 km
Dufferin Elementary School
Elementary: Public
1.52 km
Bayview Public School
Elementary: Public
0.39 km
Hillcrest Elementary School
Elementary: Public
1.35 km
Sydenham Community School
Elementary: Public
1.49 km
École secondaire catholique École secondaire Saint-Dominique-Savio
Secondary: Catholic
1.04 km
Peninsula Shores District School
Secondary: Public
26.48 km
Georgian Bay Community School Secondary School
Secondary: Public
28.16 km
John Diefenbaker Senior School
Secondary: Public
46.23 km
St Mary's High School
Secondary: Catholic
1.78 km
Owen Sound District Secondary School
Secondary: Public
1.98 km
