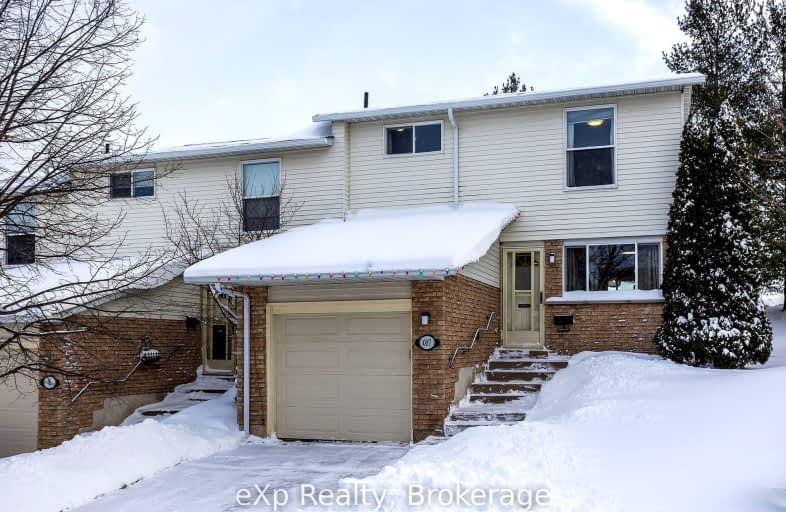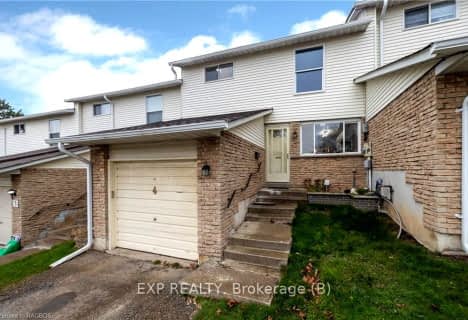Somewhat Walkable
- Some errands can be accomplished on foot.
66
/100
Somewhat Bikeable
- Most errands require a car.
49
/100

East Ridge Community School
Elementary: Public
0.47 km
École élémentaire catholique St-Dominique-Savio
Elementary: Catholic
0.71 km
Alexandra Community School
Elementary: Public
0.78 km
Bayview Public School
Elementary: Public
1.46 km
Notre Dame Catholic School
Elementary: Catholic
2.11 km
Sydenham Community School
Elementary: Public
0.29 km
École secondaire catholique École secondaire Saint-Dominique-Savio
Secondary: Catholic
0.71 km
Peninsula Shores District School
Secondary: Public
26.23 km
Georgian Bay Community School Secondary School
Secondary: Public
26.86 km
John Diefenbaker Senior School
Secondary: Public
47.72 km
St Mary's High School
Secondary: Catholic
1.16 km
Owen Sound District Secondary School
Secondary: Public
2.96 km
-
Ed Taylor Park
Owen Sound ON 0.16km -
Bill Inglis Park
Owen Sound ON 0.83km -
Duncan McLelland Park
Owen Sound ON 1.05km
-
BMO Bank of Montreal
1507 9th Ave E, Owen Sound ON N4K 3E9 0.55km -
Localcoin Bitcoin ATM - Hasty Market - Owen Sound
925 16th St E, Owen Sound ON N4K 1Z4 0.59km -
BMO Bank of Montreal
1350 16th St E, Owen Sound ON N4K 6N7 0.62km



