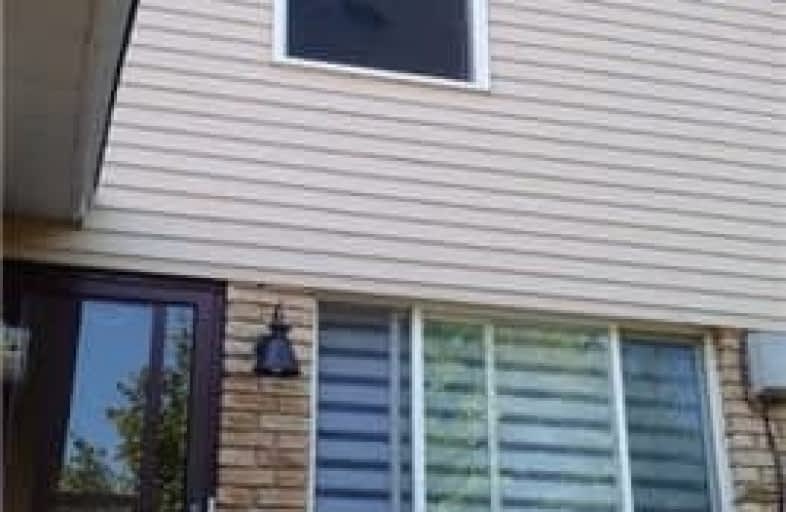Sold on Aug 16, 2018
Note: Property is not currently for sale or for rent.

-
Type: Condo Townhouse
-
Style: 2-Storey
-
Size: 1000 sqft
-
Pets: Restrict
-
Age: No Data
-
Taxes: $2,290 per year
-
Maintenance Fees: 202 /mo
-
Days on Site: 14 Days
-
Added: Sep 07, 2019 (2 weeks on market)
-
Updated:
-
Last Checked: 2 months ago
-
MLS®#: X4210093
-
Listed By: Flatprice.ca real estate brokerage, brokerage
Must See Newly Renovated & Redesigned Main Floor W/ Powder Room & Walk-In Closet. New Main Bathroom Upstairs, New Forced Air Furnace, New Appliances And Plenty More Upgrades. Within Walking Distance To All Amenities-Hospital, College, Schools, Drugstores, Grocers, Mall & Restaurants. South Facing Patio, By Green Space In Quiet & Friendly Neighborhood. Call Seller 204-688-0756
Extras
Buyer Is Responsible And Liable To Ensure The Accuracy Of This Listing And To Complete Necessary Due Diligence Enquiries In Relation To Info In This Listing.
Property Details
Facts for 79-79 Laurie Crescent, Owen Sound
Status
Days on Market: 14
Last Status: Sold
Sold Date: Aug 16, 2018
Closed Date: Sep 21, 2018
Expiry Date: Jan 31, 2019
Sold Price: $210,000
Unavailable Date: Aug 16, 2018
Input Date: Aug 03, 2018
Prior LSC: Listing with no contract changes
Property
Status: Sale
Property Type: Condo Townhouse
Style: 2-Storey
Size (sq ft): 1000
Area: Owen Sound
Community: Owen Sound
Availability Date: 30-60
Inside
Bedrooms: 3
Bathrooms: 2
Kitchens: 1
Rooms: 11
Den/Family Room: No
Patio Terrace: None
Unit Exposure: North
Air Conditioning: None
Fireplace: No
Laundry Level: Lower
Ensuite Laundry: Yes
Washrooms: 2
Building
Stories: Na
Basement: Part Fin
Heat Type: Forced Air
Heat Source: Gas
Exterior: Alum Siding
Exterior: Brick
Special Designation: Unknown
Parking
Parking Included: No
Garage Type: Attached
Parking Designation: Owned
Parking Features: Private
Covered Parking Spaces: 1
Total Parking Spaces: 2
Garage: 1
Locker
Locker: None
Fees
Tax Year: 2018
Taxes Included: No
Building Insurance Included: No
Cable Included: No
Central A/C Included: No
Common Elements Included: No
Heating Included: No
Hydro Included: No
Water Included: No
Taxes: $2,290
Land
Cross Street: 10th Street East
Municipality District: Owen Sound
Condo
Condo Registry Office: Grey
Condo Corp#: 2
Property Management: Grey Condominium Corporation No. 2
Rooms
Room details for 79-79 Laurie Crescent, Owen Sound
| Type | Dimensions | Description |
|---|---|---|
| Rec Bsmt | 3.63 x 6.45 | |
| Laundry Bsmt | 3.05 x 3.20 | |
| Kitchen Ground | 2.39 x 5.13 | |
| Dining Ground | 2.39 x 2.69 | |
| Living Ground | 4.27 x 3.66 | |
| Powder Rm Ground | 3.05 x 1.47 | |
| Foyer Ground | 1.22 x 4.16 | |
| Br 2nd | 3.57 x 3.05 | |
| Master 2nd | 3.57 x 4.06 | |
| Bathroom 2nd | 3.57 x 3.57 | |
| Bathroom Upper | 3.57 x 2.28 |
| XXXXXXXX | XXX XX, XXXX |
XXXX XXX XXXX |
$XXX,XXX |
| XXX XX, XXXX |
XXXXXX XXX XXXX |
$XXX,XXX |
| XXXXXXXX XXXX | XXX XX, XXXX | $210,000 XXX XXXX |
| XXXXXXXX XXXXXX | XXX XX, XXXX | $211,000 XXX XXXX |

East Ridge Community School
Elementary: PublicÉcole élémentaire catholique St-Dominique-Savio
Elementary: CatholicAlexandra Community School
Elementary: PublicBayview Public School
Elementary: PublicNotre Dame Catholic School
Elementary: CatholicSydenham Community School
Elementary: PublicÉcole secondaire catholique École secondaire Saint-Dominique-Savio
Secondary: CatholicPeninsula Shores District School
Secondary: PublicGeorgian Bay Community School Secondary School
Secondary: PublicJohn Diefenbaker Senior School
Secondary: PublicSt Mary's High School
Secondary: CatholicOwen Sound District Secondary School
Secondary: Public

