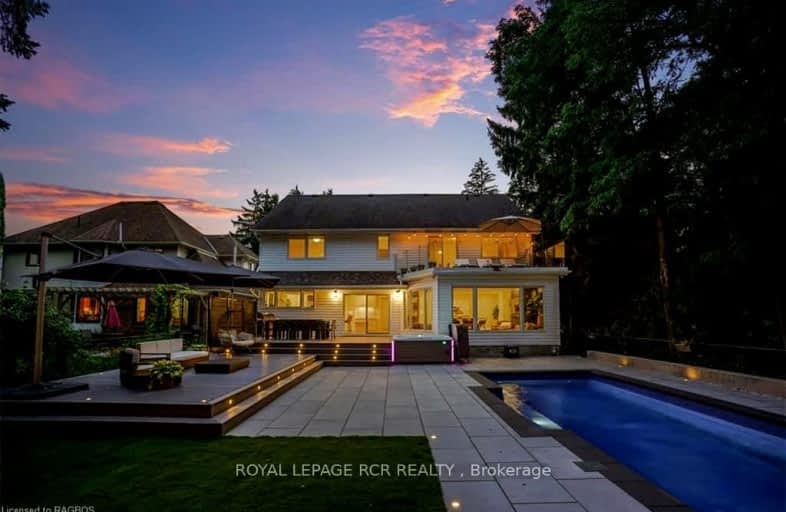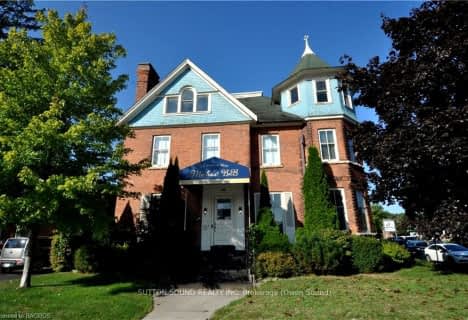Car-Dependent
- Almost all errands require a car.
20
/100
Somewhat Bikeable
- Most errands require a car.
37
/100

École élémentaire catholique St-Dominique-Savio
Elementary: Catholic
2.16 km
Alexandra Community School
Elementary: Public
2.54 km
Dufferin Elementary School
Elementary: Public
1.45 km
Bayview Public School
Elementary: Public
1.33 km
St Basil's Separate School
Elementary: Catholic
1.33 km
Hillcrest Elementary School
Elementary: Public
0.83 km
École secondaire catholique École secondaire Saint-Dominique-Savio
Secondary: Catholic
2.16 km
Peninsula Shores District School
Secondary: Public
26.01 km
Georgian Bay Community School Secondary School
Secondary: Public
29.34 km
John Diefenbaker Senior School
Secondary: Public
45.75 km
St Mary's High School
Secondary: Catholic
2.41 km
Owen Sound District Secondary School
Secondary: Public
1.29 km






