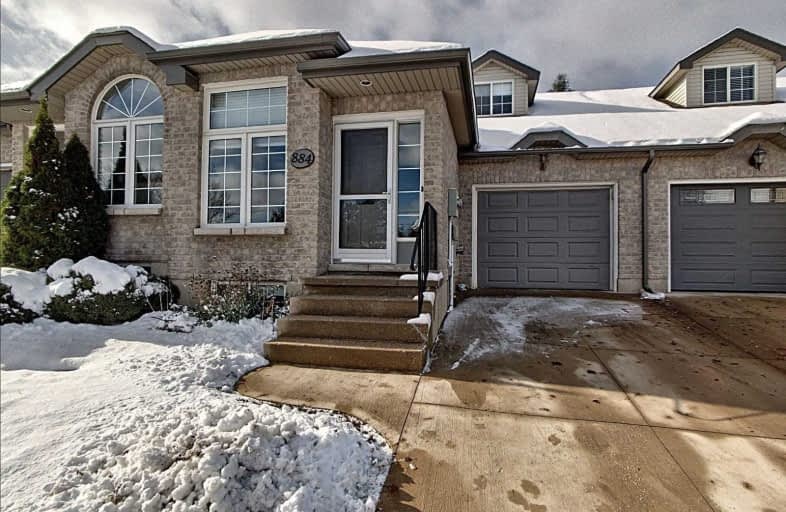Sold on Nov 26, 2020
Note: Property is not currently for sale or for rent.

-
Type: Att/Row/Twnhouse
-
Style: Bungaloft
-
Size: 1100 sqft
-
Lot Size: 24.74 x 85.73 Feet
-
Age: 16-30 years
-
Taxes: $4,235 per year
-
Days on Site: 7 Days
-
Added: Nov 19, 2020 (1 week on market)
-
Updated:
-
Last Checked: 2 months ago
-
MLS®#: X4994882
-
Listed By: Purplebricks, brokerage
Beautiful Upgraded Townhome In Lovely Owen Sound. Centrally Located To The Hospital, School, Shopping, Restaurants & More. This Home Boasts A Renovated Main Floor Incl, Galley Style Kitchen W/ Breakfast Nook, Open Concept Living/Dining Space, Private Master Bdrm W/ Ensuite, 2nd Lvl Features 2 Well Appointed Bdrms & 4Pc Bath. Fully Finished Bsmt Features 4th Bdrm, 3Pc Bath, Rec Rm W/ Gas Fireplace & Spacious Laundry. Truly A Must See!
Extras
Rental Equipment: Hot Water Tank
Property Details
Facts for 884 9th Avenue East, Owen Sound
Status
Days on Market: 7
Last Status: Sold
Sold Date: Nov 26, 2020
Closed Date: Dec 18, 2020
Expiry Date: Mar 18, 2021
Sold Price: $387,500
Unavailable Date: Nov 26, 2020
Input Date: Nov 19, 2020
Property
Status: Sale
Property Type: Att/Row/Twnhouse
Style: Bungaloft
Size (sq ft): 1100
Age: 16-30
Area: Owen Sound
Community: Owen Sound
Availability Date: Flex
Inside
Bedrooms: 3
Bedrooms Plus: 1
Bathrooms: 3
Kitchens: 1
Rooms: 6
Den/Family Room: No
Air Conditioning: Central Air
Fireplace: Yes
Laundry Level: Lower
Central Vacuum: Y
Washrooms: 3
Building
Basement: Finished
Heat Type: Forced Air
Heat Source: Gas
Exterior: Brick
Water Supply: Municipal
Special Designation: Unknown
Parking
Driveway: Private
Garage Spaces: 1
Garage Type: Built-In
Covered Parking Spaces: 1
Total Parking Spaces: 2
Fees
Tax Year: 2020
Tax Legal Description: Lt 7 Pl 1114 S/T & T/W R418128; S/T R309849 Partia
Taxes: $4,235
Land
Cross Street: 8th St E & 9th Ave E
Municipality District: Owen Sound
Fronting On: East
Pool: None
Sewer: Sewers
Lot Depth: 85.73 Feet
Lot Frontage: 24.74 Feet
Acres: < .50
Rooms
Room details for 884 9th Avenue East, Owen Sound
| Type | Dimensions | Description |
|---|---|---|
| Master Main | 3.28 x 3.51 | |
| Kitchen Main | 3.48 x 8.33 | |
| Great Rm Main | 3.48 x 6.96 | |
| 2nd Br 2nd | 2.67 x 5.23 | |
| 3rd Br 2nd | 4.27 x 2.69 | |
| Other 2nd | 1.50 x 1.93 | |
| 4th Br Bsmt | 3.23 x 4.01 | |
| Laundry Bsmt | 4.67 x 3.53 | |
| Rec Bsmt | 3.25 x 7.65 |
| XXXXXXXX | XXX XX, XXXX |
XXXX XXX XXXX |
$XXX,XXX |
| XXX XX, XXXX |
XXXXXX XXX XXXX |
$XXX,XXX |
| XXXXXXXX XXXX | XXX XX, XXXX | $387,500 XXX XXXX |
| XXXXXXXX XXXXXX | XXX XX, XXXX | $389,900 XXX XXXX |

East Ridge Community School
Elementary: PublicÉcole élémentaire catholique St-Dominique-Savio
Elementary: CatholicAlexandra Community School
Elementary: PublicDufferin Elementary School
Elementary: PublicBayview Public School
Elementary: PublicSydenham Community School
Elementary: PublicÉcole secondaire catholique École secondaire Saint-Dominique-Savio
Secondary: CatholicPeninsula Shores District School
Secondary: PublicGeorgian Bay Community School Secondary School
Secondary: PublicJohn Diefenbaker Senior School
Secondary: PublicSt Mary's High School
Secondary: CatholicOwen Sound District Secondary School
Secondary: Public

