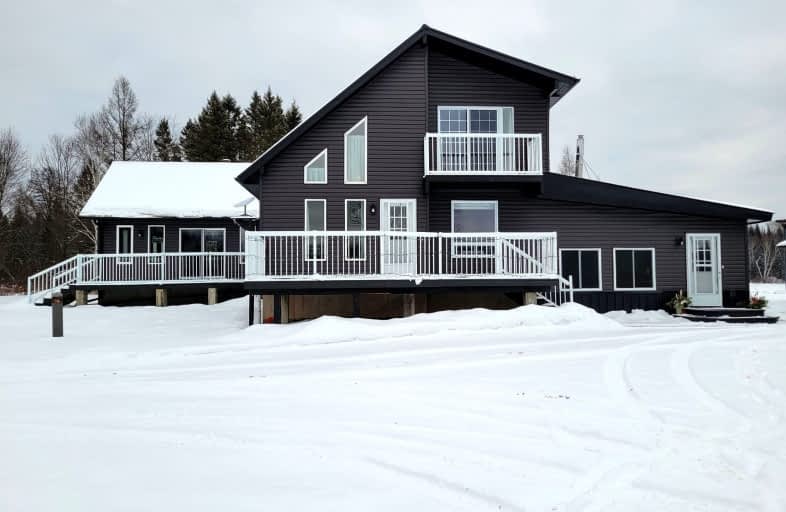Car-Dependent
- Almost all errands require a car.
Somewhat Bikeable
- Almost all errands require a car.

École secondaire catholique Élisabeth-Bruyère
Elementary: CatholicÉcole séparée Lorrain
Elementary: CatholicF.J. McElligott Intermediate School
Elementary: PublicSt Victor Separate School
Elementary: CatholicÉcole séparée Sainte-Anne
Elementary: CatholicMattawa District Public School
Elementary: PublicÉcole secondaire catholique Élisabeth-Bruyère
Secondary: CatholicÉcole secondaire publique Odyssée
Secondary: PublicF J McElligott Secondary School
Secondary: PublicWest Ferris Secondary School
Secondary: PublicWiddifield Secondary School
Secondary: PublicSt Joseph-Scollard Hall Secondary School
Secondary: Catholic-
Veteran's Memorial Park
Mattawa ON 5.28km
-
Mattawa & Area Food Bank
450 Hurdman, Mattawa ON P0H 1V0 4.97km -
Scotiabank
346 Main St, Mattawa ON P0H 1V0 5.12km


