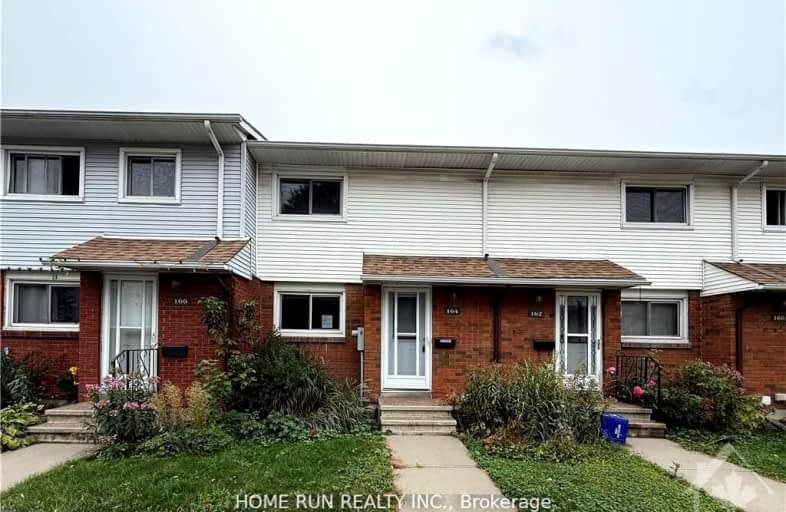164-1045 MORRISON Drive
Parkway Park - Queensway Terrace S and A, 6301 - Redwood Park
- - bed - bath - sqft
Sold on Jan 30, 2025
Note: Property is not currently for sale or for rent.

-
Type: Condo Townhouse
-
Style: 2-Storey
-
Size: 1200 sqft
-
Pets: Restrict
-
Age: No Data
-
Taxes: $2,160 per year
-
Maintenance Fees: 360 /mo
-
Days on Site: 22 Days
-
Added: Jan 08, 2025 (3 weeks on market)
-
Updated:
-
Last Checked: 11 hours ago
-
MLS®#: X11914497
-
Listed By: Home run realty inc.
Beautiful 2 Bedrooms, 2 bathrooms Condo is delightful inside and out, Suited in a popular family-friendly neighbourhood of Redwood Park! OPEN CONCEPT Eat in kitchen outfit with plenty of pantry & prep space, sunlight flooded the living room in first floor! Second level has 2 large Bedrooms with full bathroom. Finished basement has a hugh REC room and 2pcs bath.Close to all amenities! Ideal for students, young professionals, and small families. 48 hours irrevocable on the offers, No exception. Schedule B & C must be included with all offers.
Property Details
Facts for 164-1045 MORRISON Drive, Parkway Park - Queensway Terrace S and A
Status
Days on Market: 22
Last Status: Sold
Sold Date: Jan 30, 2025
Closed Date: Feb 28, 2025
Expiry Date: Apr 08, 2025
Sold Price: $305,000
Unavailable Date: Jan 31, 2025
Input Date: Jan 08, 2025
Property
Status: Sale
Property Type: Condo Townhouse
Style: 2-Storey
Size (sq ft): 1200
Area: Parkway Park - Queensway Terrace S and A
Community: 6301 - Redwood Park
Availability Date: Immediately
Inside
Bedrooms: 2
Bathrooms: 2
Kitchens: 1
Rooms: 12
Den/Family Room: Yes
Patio Terrace: None
Unit Exposure: North
Air Conditioning: Central Air
Fireplace: No
Central Vacuum: N
Washrooms: 2
Building
Stories: 2
Basement: Finished
Basement 2: Full
Heat Type: Forced Air
Heat Source: Gas
Exterior: Brick
Exterior: Vinyl Siding
Green Verification Status: N
Special Designation: Other
Parking
Parking Included: Yes
Garage Type: Surface
Parking Designation: Exclusive
Parking Features: Surface
Covered Parking Spaces: 1
Total Parking Spaces: 1
Locker
Locker: None
Fees
Tax Year: 2024
Building Insurance Included: Yes
Taxes: $2,160
Highlights
Feature: Fenced Yard
Feature: Public Transit
Feature: School Bus Route
Land
Cross Street: MORRISON Drive
Municipality District: Parkway Park - Queensway Terrace S and Area
Parcel Number: 150030118
Condo
Property Management: Self Managed
Rooms
Room details for 164-1045 MORRISON Drive, Parkway Park - Queensway Terrace S and A
| Type | Dimensions | Description |
|---|---|---|
| Foyer Main | - | |
| Kitchen Main | 2.15 x 3.25 | |
| Dining Main | 2.13 x 3.25 | |
| Family Main | 3.17 x 5.41 | |
| Prim Bdrm 2nd | 3.27 x 4.80 | |
| 2nd Br 2nd | 3.37 x 3.58 | |
| Bathroom 2nd | - | |
| Rec Bsmt | 3.45 x 5.38 | |
| Workshop Bsmt | 3.32 x 4.06 | |
| Bathroom Bsmt | - |
| XXXXXXXX | XXX XX, XXXX |
XXXX XXX XXXX |
$XXX,XXX |
| XXX XX, XXXX |
XXXXXX XXX XXXX |
$XXX,XXX | |
| XXXXXXXX | XXX XX, XXXX |
XXXXXX XXX XXXX |
$X,XXX |
| XXX XX, XXXX |
XXXXXX XXX XXXX |
$X,XXX | |
| XXXXXXXX | XXX XX, XXXX |
XXXXXXX XXX XXXX |
|
| XXX XX, XXXX |
XXXXXX XXX XXXX |
$XXX,XXX | |
| XXXXXXXX | XXX XX, XXXX |
XXXX XXX XXXX |
$XXX,XXX |
| XXX XX, XXXX |
XXXXXX XXX XXXX |
$XXX,XXX | |
| XXXXXXXX | XXX XX, XXXX |
XXXXXXX XXX XXXX |
|
| XXX XX, XXXX |
XXXXXX XXX XXXX |
$XXX,XXX |
| XXXXXXXX XXXX | XXX XX, XXXX | $305,000 XXX XXXX |
| XXXXXXXX XXXXXX | XXX XX, XXXX | $310,000 XXX XXXX |
| XXXXXXXX XXXXXX | XXX XX, XXXX | $1,900 XXX XXXX |
| XXXXXXXX XXXXXX | XXX XX, XXXX | $1,950 XXX XXXX |
| XXXXXXXX XXXXXXX | XXX XX, XXXX | XXX XXXX |
| XXXXXXXX XXXXXX | XXX XX, XXXX | $379,900 XXX XXXX |
| XXXXXXXX XXXX | XXX XX, XXXX | $299,900 XXX XXXX |
| XXXXXXXX XXXXXX | XXX XX, XXXX | $299,900 XXX XXXX |
| XXXXXXXX XXXXXXX | XXX XX, XXXX | XXX XXXX |
| XXXXXXXX XXXXXX | XXX XX, XXXX | $333,900 XXX XXXX |
Car-Dependent
- Almost all errands require a car.

École élémentaire publique L'Héritage
Elementary: PublicChar-Lan Intermediate School
Elementary: PublicSt Peter's School
Elementary: CatholicHoly Trinity Catholic Elementary School
Elementary: CatholicÉcole élémentaire catholique de l'Ange-Gardien
Elementary: CatholicWilliamstown Public School
Elementary: PublicÉcole secondaire publique L'Héritage
Secondary: PublicCharlottenburgh and Lancaster District High School
Secondary: PublicSt Lawrence Secondary School
Secondary: PublicÉcole secondaire catholique La Citadelle
Secondary: CatholicHoly Trinity Catholic Secondary School
Secondary: CatholicCornwall Collegiate and Vocational School
Secondary: Public

