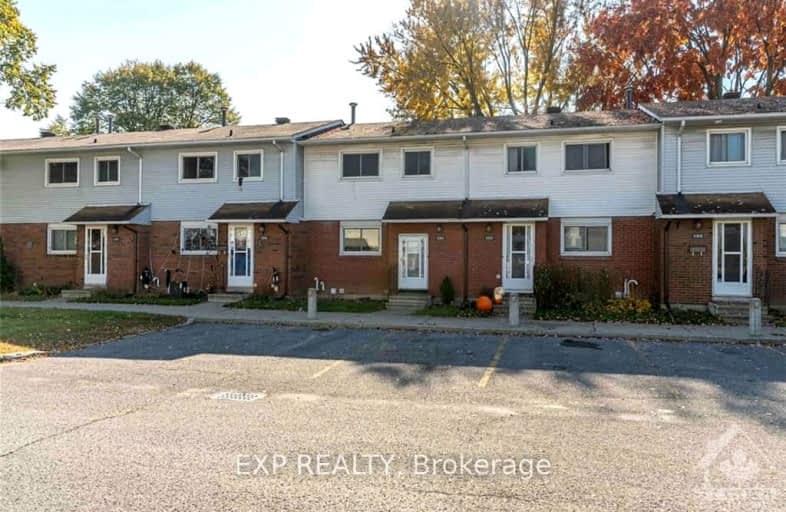Sold on Oct 31, 2024
Note: Property is not currently for sale or for rent.

-
Type: Condo Townhouse
-
Style: 2-Storey
-
Pets: Y
-
Age: No Data
-
Taxes: $2,293 per year
-
Maintenance Fees: 346 /mo
-
Days on Site: 6 Days
-
Added: Oct 24, 2024 (6 days on market)
-
Updated:
-
Last Checked: 8 hours ago
-
MLS®#: X9524036
-
Listed By: Exp realty
Welcome to this family friendly compound, close to parks, schools and right off the highway. Affordable 3 bedroom townhouse with 2 full baths and low condo fees!! Practical kitchen with ample storage, stainless steel appliances and eat in area. Bright living room with views to the great sized backyard backing onto the community park. 3 bedrooms upstairs and an updated bathroom vanity. Fully finished basement with a recently added full bath and plush carpet. Freshly painted and move in ready. Immediate closing available. See video attached., Flooring: Tile, Flooring: Laminate, Flooring: Carpet Wall To Wall
Property Details
Facts for 191-1045 MORRISON Drive, Parkway Park - Queensway Terrace S and A
Status
Days on Market: 6
Last Status: Sold
Sold Date: Oct 31, 2024
Closed Date: Dec 16, 2024
Expiry Date: Feb 02, 2025
Sold Price: $380,000
Unavailable Date: Nov 30, -0001
Input Date: Oct 24, 2024
Property
Status: Sale
Property Type: Condo Townhouse
Style: 2-Storey
Area: Parkway Park - Queensway Terrace S and A
Community: 6301 - Redwood Park
Availability Date: TBD
Inside
Bedrooms: 3
Bathrooms: 2
Kitchens: 1
Rooms: 6
Den/Family Room: Yes
Air Conditioning: Central Air
Laundry: Ensuite
Ensuite Laundry: Yes
Washrooms: 2
Building
Basement: Finished
Basement 2: Full
Heat Type: Forced Air
Heat Source: Gas
Exterior: Brick
Exterior: Other
Parking
Garage Type: Surface
Total Parking Spaces: 1
Fees
Tax Year: 2023
Building Insurance Included: Yes
Water Included: Yes
Taxes: $2,293
Land
Cross Street: HIGWAY 417 SOUTH ON
Municipality District: Parkway Park - Queensway Te
Parcel Number: 150030138
Zoning: Residential
Condo
Condo Corp#: 3
Property Management: Self Managed
Additional Media
- Virtual Tour: https://youtu.be/w565EjyA5Uk?si=6MC2IdfepTp3I8jY
Rooms
Room details for 191-1045 MORRISON Drive, Parkway Park - Queensway Terrace S and A
| Type | Dimensions | Description |
|---|---|---|
| Living Main | 3.14 x 5.41 | |
| Kitchen Main | 3.83 x 4.64 | |
| Prim Bdrm 2nd | 3.58 x 3.65 | |
| Br 2nd | 3.40 x 3.65 | |
| Br 2nd | 2.74 x 3.35 | |
| Bathroom 2nd | - | |
| Family Bsmt | 3.65 x 7.31 | |
| Laundry Bsmt | - | |
| Bathroom Bsmt | - |
| XXXXXXXX | XXX XX, XXXX |
XXXXXXXX XXX XXXX |
|
| XXX XX, XXXX |
XXXXXX XXX XXXX |
$XXX,XXX | |
| XXXXXXXX | XXX XX, XXXX |
XXXXXX XXX XXXX |
$XXX,XXX |
| XXXXXXXX XXXXXXXX | XXX XX, XXXX | XXX XXXX |
| XXXXXXXX XXXXXX | XXX XX, XXXX | $379,000 XXX XXXX |
| XXXXXXXX XXXXXX | XXX XX, XXXX | $379,900 XXX XXXX |

École élémentaire publique L'Héritage
Elementary: PublicChar-Lan Intermediate School
Elementary: PublicSt Peter's School
Elementary: CatholicHoly Trinity Catholic Elementary School
Elementary: CatholicÉcole élémentaire catholique de l'Ange-Gardien
Elementary: CatholicWilliamstown Public School
Elementary: PublicÉcole secondaire publique L'Héritage
Secondary: PublicCharlottenburgh and Lancaster District High School
Secondary: PublicSt Lawrence Secondary School
Secondary: PublicÉcole secondaire catholique La Citadelle
Secondary: CatholicHoly Trinity Catholic Secondary School
Secondary: CatholicCornwall Collegiate and Vocational School
Secondary: Public

