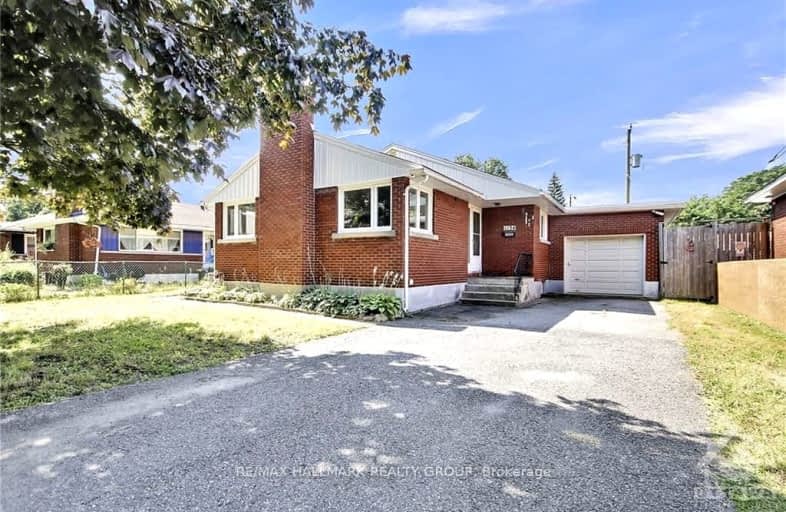Added 2 months ago

-
Type: Detached
-
Style: Bungalow
-
Lot Size: 52.95 x 108.21 Feet
-
Age: No Data
-
Taxes: $4,211 per year
-
Days on Site: 77 Days
-
Added: Sep 04, 2024 (2 months ago)
-
Updated:
-
Last Checked: 17 hours ago
-
MLS®#: X9518922
-
Listed By: Re/max hallmark realty group
Flooring: Tile, Tremendous opportunity here! This bungalow offers 3 bedrooms and a total of 4 bathrooms! It could be an excellent investment or owner live in you choose! The spacious living room and dining rooms have hardwood floors and get plenty of sunshine. The eat in kitchen has ample cupboard and counter space. 3 bedrooms and a full bath complete the main level. The lower level has many possibilities with a good mix of finished space and utility space. The big west facing backyard and an attached garage are added bonuses. Enjoy the convenience of easy access to public transit, shopping and the Queensway. Property is being sold "as is, where is". 24 hours irrevocable on offers., Flooring: Hardwood
Upcoming Open Houses
We do not have information on any open houses currently scheduled.
Schedule a Private Tour -
Contact Us
Property Details
Facts for 1134 WOODROFFE Avenue, Parkway Park - Queensway Terrace S and A
Property
Status: Sale
Property Type: Detached
Style: Bungalow
Area: Parkway Park - Queensway Terrace S and A
Community: 6305 - Kenson Park
Availability Date: 30 days/TBA
Inside
Bedrooms: 3
Bathrooms: 4
Kitchens: 1
Kitchens Plus: 1
Rooms: 8
Den/Family Room: Yes
Air Conditioning: Central Air
Washrooms: 4
Utilities
Gas: Yes
Building
Basement: Finished
Basement 2: Full
Heat Type: Forced Air
Heat Source: Gas
Exterior: Brick
Exterior: Other
Water Supply: Municipal
Special Designation: Unknown
Parking
Garage Spaces: 1
Garage Type: Attached
Total Parking Spaces: 2
Fees
Tax Year: 2024
Tax Legal Description: PT LTS 159 & 160, PL 342696 , AS IN NS155004 ; OTTAWA/NEPEAN
Taxes: $4,211
Highlights
Feature: Public Trans
Land
Cross Street: West side of Woodrof
Municipality District: Parkway Park - Queensway Te
Fronting On: West
Parcel Number: 039560314
Pool: None
Sewer: Sewers
Lot Depth: 108.21 Feet
Lot Frontage: 52.95 Feet
Zoning: Res
Rooms
Room details for 1134 WOODROFFE Avenue, Parkway Park - Queensway Terrace S and A
| Type | Dimensions | Description |
|---|---|---|
| Foyer Main | 1.60 x 1.90 | |
| Living Main | 3.55 x 6.45 | |
| Dining Main | 1.82 x 3.37 | |
| Kitchen Main | 3.37 x 3.65 | |
| Bathroom Main | 1.47 x 2.05 | |
| Prim Bdrm Main | 2.89 x 4.11 | |
| Br Main | 3.40 x 3.14 | |
| Br Main | 2.97 x 3.50 | |
| Rec Bsmt | 3.35 x 4.31 | |
| Bathroom Bsmt | 0.99 x 2.51 | |
| Bathroom Bsmt | 1.16 x 1.34 | |
| Den Bsmt | 2.92 x 3.55 |
| X9518922 | Sep 05, 2024 |
Active For Sale |
$649,900 |
| X9518922 Active | Sep 05, 2024 | $649,900 For Sale |
Car-Dependent
- Almost all errands require a car.

École élémentaire publique L'Héritage
Elementary: PublicChar-Lan Intermediate School
Elementary: PublicSt Peter's School
Elementary: CatholicHoly Trinity Catholic Elementary School
Elementary: CatholicÉcole élémentaire catholique de l'Ange-Gardien
Elementary: CatholicWilliamstown Public School
Elementary: PublicÉcole secondaire publique L'Héritage
Secondary: PublicCharlottenburgh and Lancaster District High School
Secondary: PublicSt Lawrence Secondary School
Secondary: PublicÉcole secondaire catholique La Citadelle
Secondary: CatholicHoly Trinity Catholic Secondary School
Secondary: CatholicCornwall Collegiate and Vocational School
Secondary: Public

