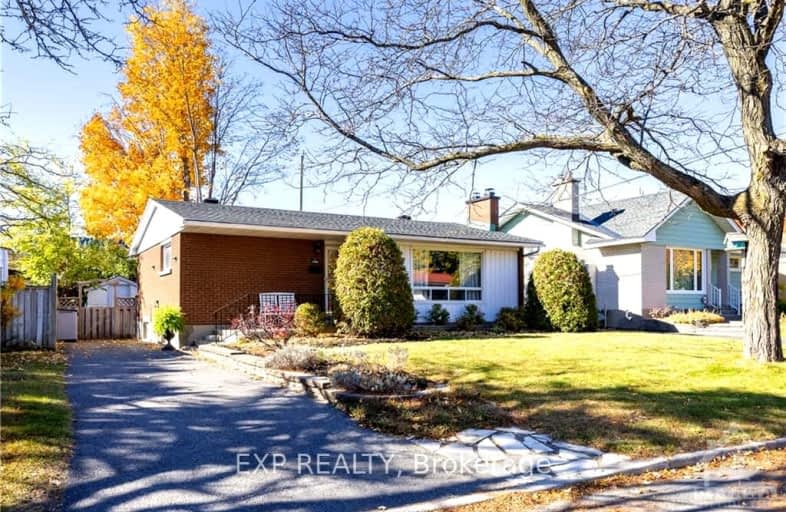Sold on Apr 09, 2002
Note: Property is not currently for sale or for rent.

-
Type: Other
-
Style: Bungalow
-
Lot Size: 0 x 0
-
Age: No Data
-
Days on Site: 1 Days
-
Added: Dec 19, 2024 (1 day on market)
-
Updated:
-
Last Checked: 3 hours ago
-
MLS®#: X9653464
-
Listed By: Coldwell banker rhodes & company
Flooring: Tile, Flooring: Hardwood, Flooring: Carpet Wall To Wall, THIS HOUSE IS SPOTLESS-REALLY WELL MAINTAINED BY ORIGINAL OWNERS. WINDOWS & FURNACE WERE REPLACED, NEW BATHRM,CERAMIC TILE AND HDWD, EATIN KITCH, FAMRM ADDITION '88 WITH SKYLIGHT,LARGE WINDOW,HIGH CEILING AND 2 PATIO DOORS TO POOL & PRIVATE YARD.TAKE A TOUR WWW.RHODESREALESTATE.CA OR CALL CHRIS 276-6784
Property Details
Facts for 1136 Soderlind Street, Parkway Park - Queensway Terrace S and A
Status
Days on Market: 1
Last Status: Sold
Sold Date: Apr 09, 2002
Closed Date: Sep 16, 2002
Expiry Date: Aug 31, 2002
Sold Price: $204,000
Unavailable Date: Nov 30, -0001
Input Date: Apr 08, 2002
Property
Status: Sale
Property Type: Other
Style: Bungalow
Area: Parkway Park - Queensway Terrace S and A
Community: 6302 - Parkway Park
Availability Date: TBA
Inside
Bathrooms: 2
Rooms: 1
Air Conditioning: Central Air
Fireplace: Yes
Washrooms: 2
Building
Basement: Finished
Basement 2: Full
Heat Type: Forced Air
Heat Source: Oil
Exterior: Brick
Exterior: Other
Parking
Garage Type: Surface
Total Parking Spaces: 2
Fees
Tax Legal Description: PLAN 394911 LOT 498 SODERLIND W
Highlights
Feature: Fenced Yard
Land
Cross Street: GREENBANK TO IRIS LE
Municipality District: Parkway Park - Queensway Te
Pool: Inground
Zoning: Res
Rooms
Room details for 1136 Soderlind Street, Parkway Park - Queensway Terrace S and A
| Type | Dimensions | Description |
|---|---|---|
| Rec Bsmt | 3.86 x 6.45 | |
| Other Bsmt | 4.52 x 3.27 | |
| Workshop Bsmt | - | |
| Bathroom Bsmt | - | |
| Bathroom Main | - |
| XXXXXXXX | XXX XX, XXXX |
XXXXXX XXX XXXX |
$XXX,XXX |
| XXXXXXXX XXXXXX | XXX XX, XXXX | $670,000 XXX XXXX |

Severn Avenue Public School
Elementary: PublicOur Lady of Victory Elementary School
Elementary: CatholicBriargreen Public School
Elementary: PublicÉcole élémentaire catholique d'enseignement personnalisé Édouard-Bond
Elementary: CatholicPinecrest Public School
Elementary: PublicÉcole élémentaire catholique Terre-des-Jeunes
Elementary: CatholicSir Guy Carleton Secondary School
Secondary: PublicNotre Dame High School
Secondary: CatholicSt Paul High School
Secondary: CatholicWoodroffe High School
Secondary: PublicSir Robert Borden High School
Secondary: PublicBell High School
Secondary: Public