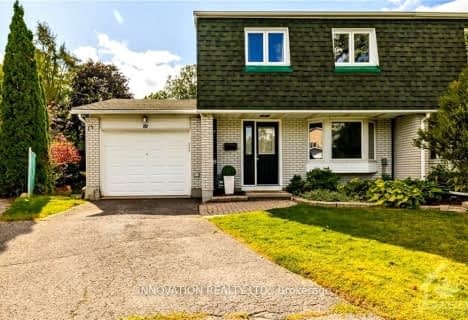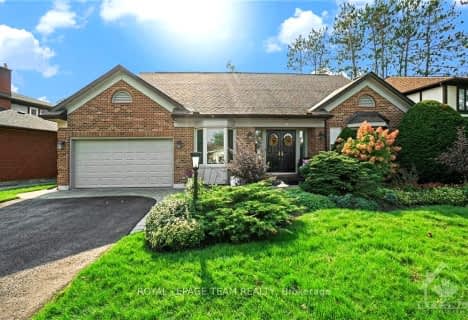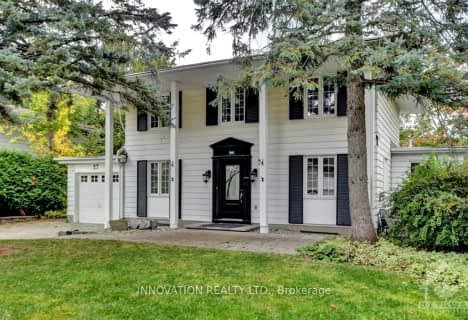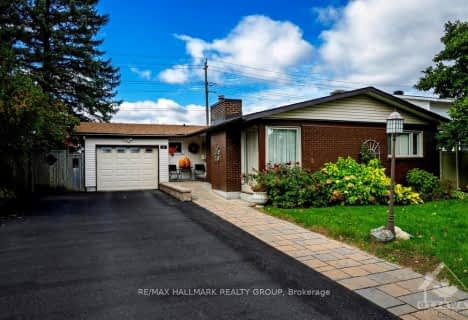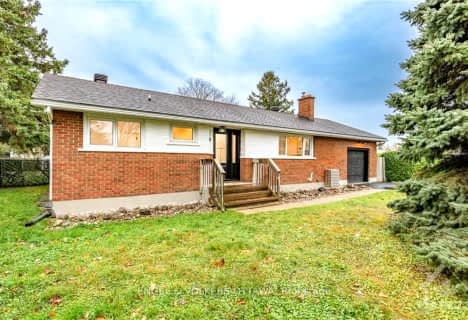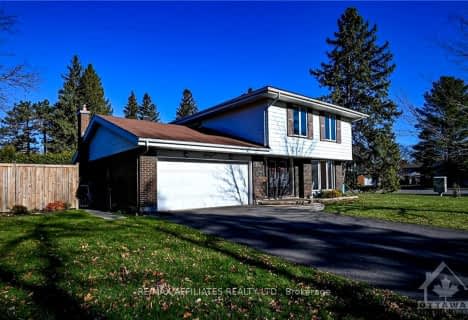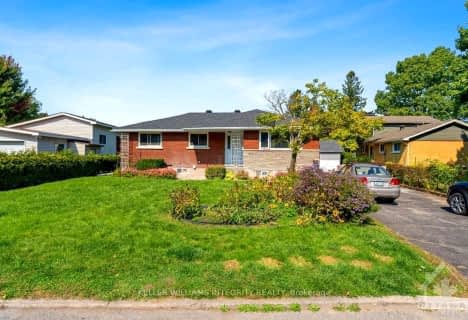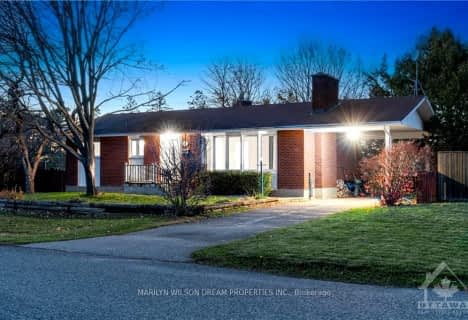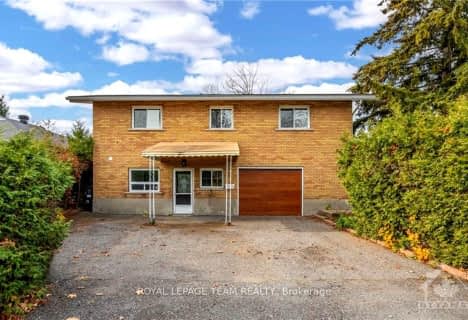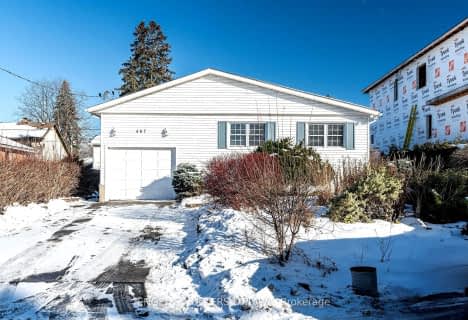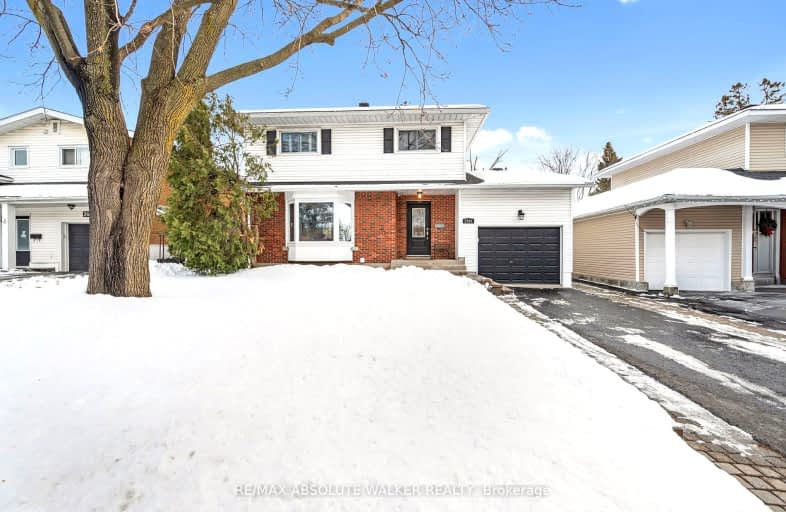
Very Walkable
- Most errands can be accomplished on foot.
Good Transit
- Some errands can be accomplished by public transportation.
Bikeable
- Some errands can be accomplished on bike.

Sir Robert Borden Intermediate School
Elementary: PublicSevern Avenue Public School
Elementary: PublicOur Lady of Victory Elementary School
Elementary: CatholicSt Paul Intermediate School
Elementary: CatholicBriargreen Public School
Elementary: PublicPinecrest Public School
Elementary: PublicSir Guy Carleton Secondary School
Secondary: PublicNotre Dame High School
Secondary: CatholicSt Paul High School
Secondary: CatholicWoodroffe High School
Secondary: PublicSir Robert Borden High School
Secondary: PublicBell High School
Secondary: Public-
Pinecrest Recreation Complex
2250 Torquay Ave, Ottawa ON K2C 1J3 0.93km -
Frank Ryan Park
Henley St, Ottawa ON K2B 5W2 1.09km -
Briargreen Park
9 Carlaw Ave, Ottawa ON K2G 0P9 1.24km
-
Scotiabank
2685 Iris St, Ottawa ON K2C 3S4 0.11km -
Centura Ottawa
1070 Morrison Dr, Ottawa ON K2H 8K7 0.68km -
F & E Cheque Protector
19 Queensline Dr, Nepean ON K2H 7J1 1.44km
- 2 bath
- 4 bed
27 DAYTON Crescent, South of Baseline to Knoxdale, Ontario • K2H 7N8 • 7601 - Leslie Park
- 2 bath
- 3 bed
28 ROUNDHAY Drive, South of Baseline to Knoxdale, Ontario • K2G 1B5 • 7606 - Manordale
- 2 bath
- 3 bed
61 BIRCHVIEW Road, Meadowlands - Crestview and Area, Ontario • K2G 3G3 • 7301 - Meadowlands/St. Claire Gardens
- 2 bath
- 3 bed
6 FAIRHILL Crescent, South of Baseline to Knoxdale, Ontario • K2G 1B7 • 7606 - Manordale
- 3 bath
- 3 bed
134 PINETRAIL Crescent, South of Baseline to Knoxdale, Ontario • K2G 5B6 • 7607 - Centrepointe
- 3 bath
- 4 bed
57 MEADOWBANK Drive, South of Baseline to Knoxdale, Ontario • K2G 0P1 • 7602 - Briargreen
- 4 bath
- 4 bed
28 FAIRHILL Crescent, South of Baseline to Knoxdale, Ontario • K2G 1B7 • 7606 - Manordale
- 1 bath
- 3 bed
17 DOMUS Crescent, Bells Corners and South to Fallowfield, Ontario • K2H 6A3 • 7804 - Lynwood Village
- 3 bath
- 4 bed
2196 LENESTER Avenue, McKellar Heights - Glabar Park and Area, Ontario • K2A 1L5 • 5201 - McKellar Heights/Glabar Park
- 2 bath
- 4 bed
8 Aurora Crescent, South of Baseline to Knoxdale, Ontario • K2G 0Z7 • 7606 - Manordale
- 3 bath
- 3 bed
60 Shoreham Avenue, South of Baseline to Knoxdale, Ontario • K2G 3T7 • 7604 - Craig Henry/Woodvale


