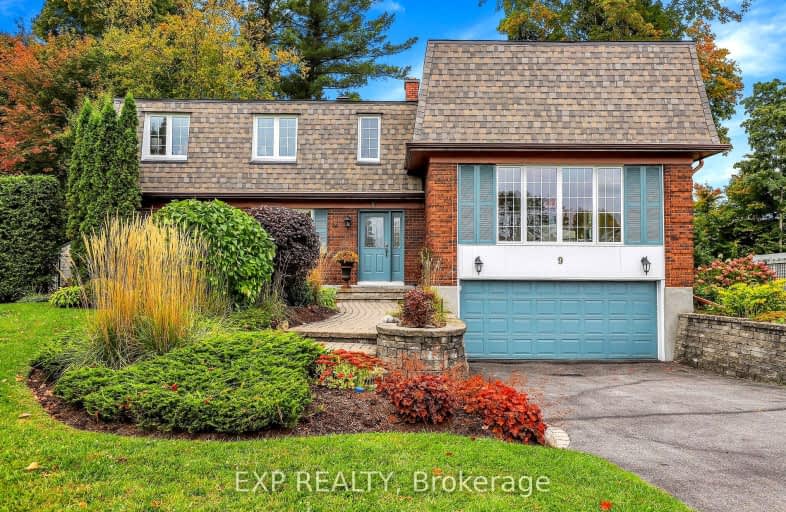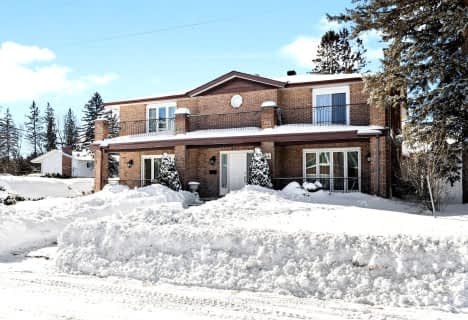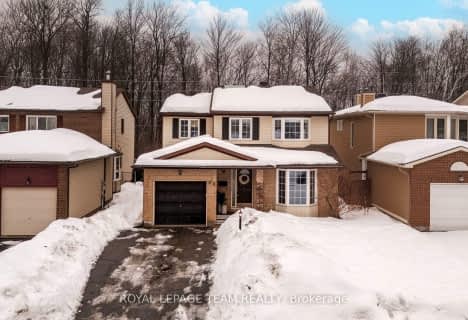Very Walkable
- Most errands can be accomplished on foot.
Some Transit
- Most errands require a car.
Very Bikeable
- Most errands can be accomplished on bike.

Sir Robert Borden Intermediate School
Elementary: PublicSt. John XXIII Elementary School
Elementary: CatholicSt Paul Intermediate School
Elementary: CatholicBriargreen Public School
Elementary: PublicSt John the Apostle Elementary School
Elementary: CatholicKnoxdale Public School
Elementary: PublicSir Guy Carleton Secondary School
Secondary: PublicSt Paul High School
Secondary: CatholicÉcole secondaire catholique Collège catholique Franco-Ouest
Secondary: CatholicWoodroffe High School
Secondary: PublicSir Robert Borden High School
Secondary: PublicBell High School
Secondary: Public- 4 bath
- 5 bed
44 Sycamore Drive, Bells Corners and South to Fallowfield, Ontario • K2H 8K3 • 7805 - Arbeatha Park
- 4 bath
- 4 bed
120 Craig Henry Drive, South of Baseline to Knoxdale, Ontario • K2G 4J1 • 7604 - Craig Henry/Woodvale
- — bath
- — bed
80 Pinetrail Crescent, South of Baseline to Knoxdale, Ontario • K2G 5B2 • 7607 - Centrepointe





