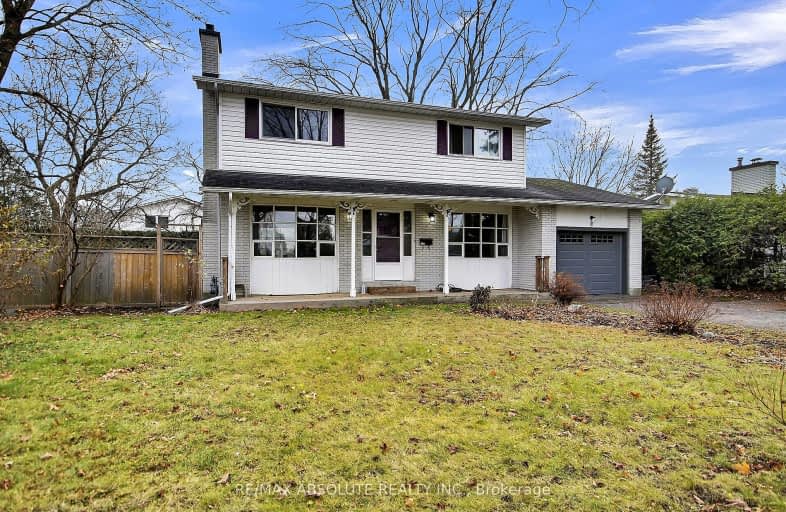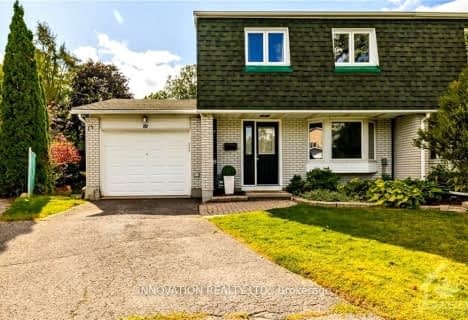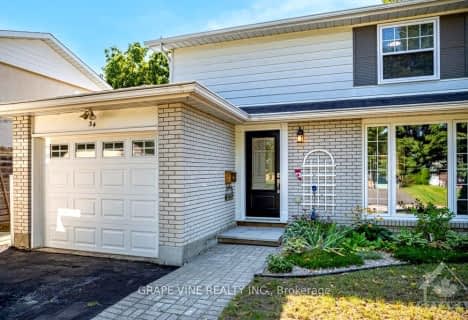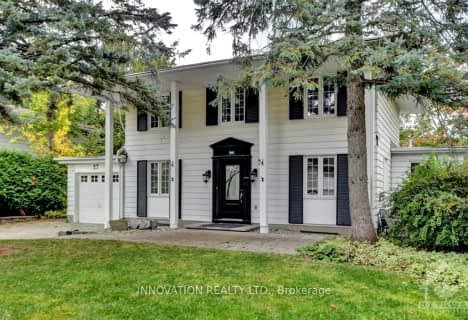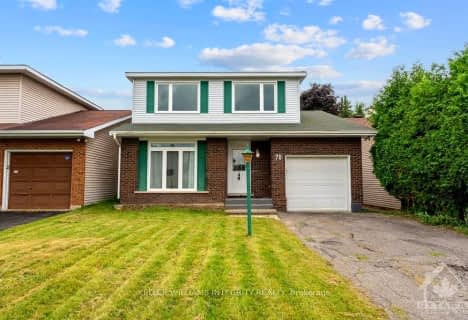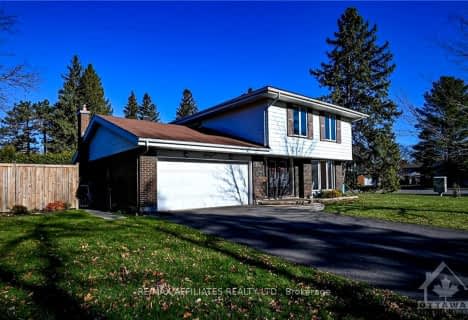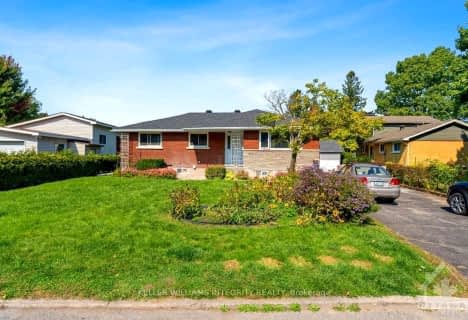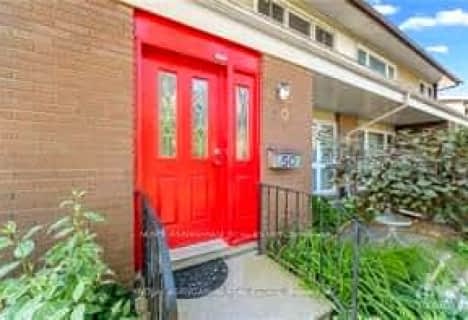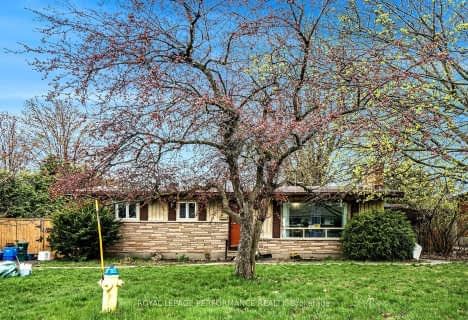
Sir Robert Borden Intermediate School
Elementary: PublicSt. John XXIII Elementary School
Elementary: CatholicBriargreen Public School
Elementary: PublicSt Gregory Elementary School
Elementary: CatholicManordale Public School
Elementary: PublicKnoxdale Public School
Elementary: PublicElizabeth Wyn Wood Secondary Alternate
Secondary: PublicSir Guy Carleton Secondary School
Secondary: PublicSt Paul High School
Secondary: CatholicMerivale High School
Secondary: PublicWoodroffe High School
Secondary: PublicSir Robert Borden High School
Secondary: Public- 2 bath
- 4 bed
34 LINDHURST Crescent, South of Baseline to Knoxdale, Ontario • K2G 0T7 • 7602 - Briargreen
- 2 bath
- 4 bed
27 DAYTON Crescent, South of Baseline to Knoxdale, Ontario • K2H 7N8 • 7601 - Leslie Park
- 3 bath
- 4 bed
70 NESTOW Drive, Tanglewood - Grenfell Glen - Pineglen, Ontario • K2G 4L8 • 7501 - Tanglewood
- 3 bath
- 4 bed
57 MEADOWBANK Drive, South of Baseline to Knoxdale, Ontario • K2G 0P1 • 7602 - Briargreen
- 4 bath
- 4 bed
28 FAIRHILL Crescent, South of Baseline to Knoxdale, Ontario • K2G 1B7 • 7606 - Manordale
- — bath
- — bed
46 Newbury Avenue, Cityview - Parkwoods Hills - Rideau Shor, Ontario • K2E 6K8 • 7202 - Borden Farm/Stewart Farm/Carleton Hei
- — bath
- — bed
50 Newbury Avenue, Cityview - Parkwoods Hills - Rideau Shor, Ontario • K2E 6K8 • 7202 - Borden Farm/Stewart Farm/Carleton Hei
- 2 bath
- 4 bed
52 Glenridge Road, Meadowlands - Crestview and Area, Ontario • K2G 2Z7 • 7302 - Meadowlands/Crestview
