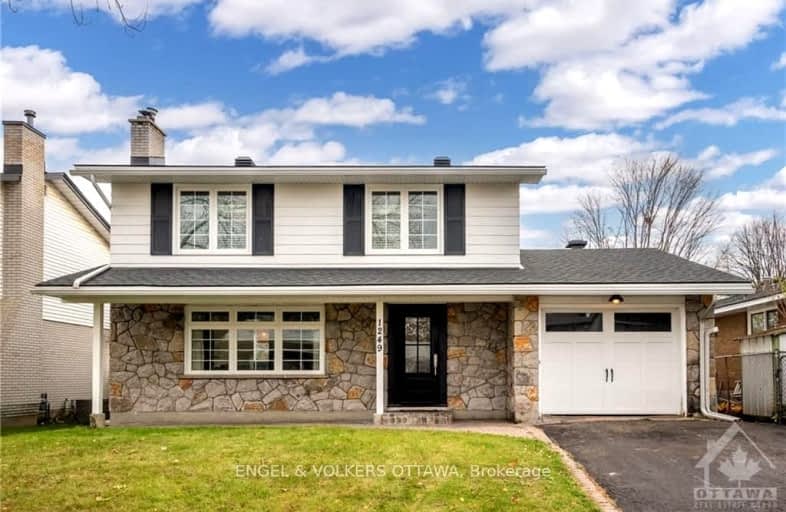Leased on Dec 22, 2024
Note: Property is not currently for sale or for rent.

-
Type: Detached
-
Style: 2-Storey
-
Lease Term: No Data
-
Possession: No Data
-
All Inclusive: No Data
-
Lot Size: 50 x 101
-
Age: No Data
-
Days on Site: 22 Days
-
Added: Dec 19, 2024 (3 weeks on market)
-
Updated:
-
Last Checked: 2 hours ago
-
MLS®#: X10377379
-
Listed By: Engel & volkers ottawa central
Looking for a spacious rental property in a great neighbourhood? Look no further! This beautifully updated 4-bed, 2-bath detached home is located in a quiet central area and boasts plenty of extra living space. This home has been lovingly cared for and features hardwood floors throughout, a large backyard, and a fully finished basement. The central location is perfect for commuters; with easy access to the highway and public transportation. This would be an ideal home for a family looking for space and comfort. No Smoking and No pets. Rental application required. Option to rent this home fully furnished., Flooring: Tile, Flooring: Hardwood, Deposit: 5600, Flooring: Mixed
Property Details
Facts for 1249 MORRISON Drive, Parkway Park - Queensway Terrace S and A
Status
Days on Market: 22
Last Status: Leased
Sold Date: Oct 21, 2022
Closed Date: Dec 01, 2022
Expiry Date: Dec 29, 2022
Sold Price: $2,800
Unavailable Date: Nov 30, -0001
Input Date: Sep 29, 2022
Property
Status: Lease
Property Type: Detached
Style: 2-Storey
Area: Parkway Park - Queensway Terrace S and A
Community: 6301 - Redwood Park
Inside
Bedrooms: 4
Bathrooms: 2
Kitchens: 1
Rooms: 10
Air Conditioning: Central Air
Fireplace: Yes
Laundry: Ensuite
Washrooms: 2
Utilities
Gas: Yes
Building
Basement: Finished
Basement 2: Full
Heat Type: Forced Air
Heat Source: Gas
Exterior: Other
Exterior: Stone
Water Supply: Municipal
Parking
Garage Spaces: 1
Garage Type: Attached
Total Parking Spaces: 3
Fees
Tax Legal Description: LT 84 PLAN 447761 OTTAWA
Highlights
Feature: Park
Feature: Public Transit
Land
Cross Street: Greenbank and Baslei
Municipality District: Parkway Park - Queensway Te
Fronting On: East
Parcel Number: 039470059
Sewer: Sewers
Lot Depth: 101
Lot Frontage: 50
Zoning: Residential
Payment Frequency: Monthly
Rooms
Room details for 1249 MORRISON Drive, Parkway Park - Queensway Terrace S and A
| Type | Dimensions | Description |
|---|---|---|
| Prim Bdrm 2nd | 3.63 x 3.96 | |
| Dining Main | 3.04 x 3.42 | |
| Living Main | 3.47 x 5.38 | |
| Other Bsmt | 1.82 x 3.50 | |
| Bathroom 2nd | 2.20 x 2.59 | |
| Br 2nd | 2.56 x 3.04 | |
| Rec Bsmt | 3.86 x 7.01 | |
| Br 2nd | 2.51 x 3.65 | |
| Br 2nd | 2.84 x 3.37 | |
| Kitchen Main | 3.47 x 5.10 | |
| Bathroom Main | - | |
| Laundry Main | - |
| XXXXXXXX | XXX XX, XXXX |
XXXXXX XXX XXXX |
$XXX,XXX |
| XXXXXXXX XXXXXX | XXX XX, XXXX | $749,000 XXX XXXX |
Car-Dependent
- Almost all errands require a car.

École élémentaire publique L'Héritage
Elementary: PublicChar-Lan Intermediate School
Elementary: PublicSt Peter's School
Elementary: CatholicHoly Trinity Catholic Elementary School
Elementary: CatholicÉcole élémentaire catholique de l'Ange-Gardien
Elementary: CatholicWilliamstown Public School
Elementary: PublicÉcole secondaire publique L'Héritage
Secondary: PublicCharlottenburgh and Lancaster District High School
Secondary: PublicSt Lawrence Secondary School
Secondary: PublicÉcole secondaire catholique La Citadelle
Secondary: CatholicHoly Trinity Catholic Secondary School
Secondary: CatholicCornwall Collegiate and Vocational School
Secondary: Public