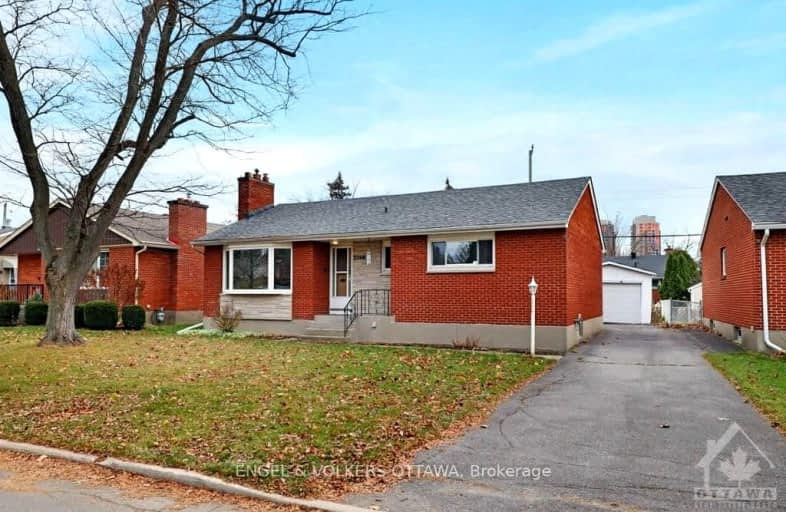Sold on Nov 29, 2024
Note: Property is not currently for sale or for rent.

-
Type: Detached
-
Style: Bungalow
-
Lot Size: 57.03 x 94.6 Feet
-
Age: No Data
-
Taxes: $4,390 per year
-
Days on Site: 14 Days
-
Added: Nov 14, 2024 (2 weeks on market)
-
Updated:
-
Last Checked: 3 hours ago
-
MLS®#: X10426730
-
Listed By: Engel & volkers ottawa
Welcome to this charming, cozy brick bungalow in the heart of Parkway Park! This bright and inviting home features 3 bedrooms and 1 bathroom. Step inside to find hardwood flooring throughout the main level, a bright and inviting open-concept layout that from the kitchen, dining area, and living room perfect for entertaining or relaxing by the warm gas fireplace. The partly finished basement has a large recreation room, laundry area and ample storage. Outside you'll find a lovely large backyard and a detached garage. It has a separate back entrance that makes adding a secondary unit a great option. Just minutes from a multitude of shopping choices and Algonquin College, this home is ideal for families, students, or professionals seeking a quiet yet connected location. Whether you're looking for a warm family home or a solid investment with rental potential, this bungalow has it all. Don't miss your chance to enjoy the best of Parkway Park living! Bonus: Snow removal paid for this winter, Flooring: Vinyl, Flooring: Hardwood
Property Details
Facts for 2368 DRURY Lane, Parkway Park - Queensway Terrace S and A
Status
Days on Market: 14
Last Status: Sold
Sold Date: Nov 29, 2024
Closed Date: Feb 10, 2025
Expiry Date: Apr 30, 2025
Sold Price: $630,888
Unavailable Date: Nov 29, 2024
Input Date: Nov 15, 2024
Prior LSC: Listing with no contract changes
Property
Status: Sale
Property Type: Detached
Style: Bungalow
Area: Parkway Park - Queensway Terrace S and A
Community: 6304 - Parkway Park
Availability Date: TBD
Inside
Bedrooms: 3
Bathrooms: 1
Kitchens: 1
Rooms: 7
Den/Family Room: Yes
Air Conditioning: Central Air
Fireplace: Yes
Washrooms: 1
Utilities
Gas: Yes
Building
Basement: Full
Basement 2: Part Fin
Heat Type: Forced Air
Heat Source: Gas
Exterior: Brick
Water Supply: Municipal
Special Designation: Unknown
Parking
Garage Spaces: 1
Garage Type: Detached
Covered Parking Spaces: 4
Total Parking Spaces: 5
Fees
Tax Year: 2024
Tax Legal Description: PT LTS 144 & 145, PL 358046 , AS IN CR396389 ; OTTAWA/NEPEAN
Taxes: $4,390
Highlights
Feature: Fenced Yard
Feature: Park
Feature: Public Transit
Land
Cross Street: Get on Trans-Canada
Municipality District: Parkway Park - Queensway Te
Fronting On: South
Parcel Number: 039530153
Pool: None
Sewer: Sewers
Lot Depth: 94.6 Feet
Lot Frontage: 57.03 Feet
Zoning: R1O
Rural Services: Internet High Spd
Rural Services: Natural Gas
Additional Media
- Virtual Tour: https://unbranded.youriguide.com/2368_drury_ln_ottawa_on/
Open House
Open House Date: 2024-11-30
Open House Start: 02:00:00
Open House Finished: 04:00:00
Rooms
Room details for 2368 DRURY Lane, Parkway Park - Queensway Terrace S and A
| Type | Dimensions | Description |
|---|---|---|
| Kitchen Main | 2.81 x 3.53 | |
| Dining Main | 2.33 x 3.47 | |
| Living Main | 4.14 x 4.82 | |
| Bathroom Main | 1.82 x 2.69 | |
| Prim Bdrm Main | 3.63 x 3.83 | |
| Br Main | 3.07 x 3.83 | |
| Br Main | 2.46 x 3.53 | |
| Rec Bsmt | 5.33 x 6.57 | |
| Other Bsmt | 1.21 x 1.85 | |
| Other Bsmt | 8.25 x 9.49 | |
| Other Bsmt | 2.69 x 4.16 | |
| Other Bsmt | 2.28 x 2.76 |
| XXXXXXXX | XXX XX, XXXX |
XXXXXX XXX XXXX |
$XXX,XXX |
| XXXXXXXX XXXXXX | XXX XX, XXXX | $629,900 XXX XXXX |
Car-Dependent
- Almost all errands require a car.

École élémentaire publique L'Héritage
Elementary: PublicChar-Lan Intermediate School
Elementary: PublicSt Peter's School
Elementary: CatholicHoly Trinity Catholic Elementary School
Elementary: CatholicÉcole élémentaire catholique de l'Ange-Gardien
Elementary: CatholicWilliamstown Public School
Elementary: PublicÉcole secondaire publique L'Héritage
Secondary: PublicCharlottenburgh and Lancaster District High School
Secondary: PublicSt Lawrence Secondary School
Secondary: PublicÉcole secondaire catholique La Citadelle
Secondary: CatholicHoly Trinity Catholic Secondary School
Secondary: CatholicCornwall Collegiate and Vocational School
Secondary: Public

