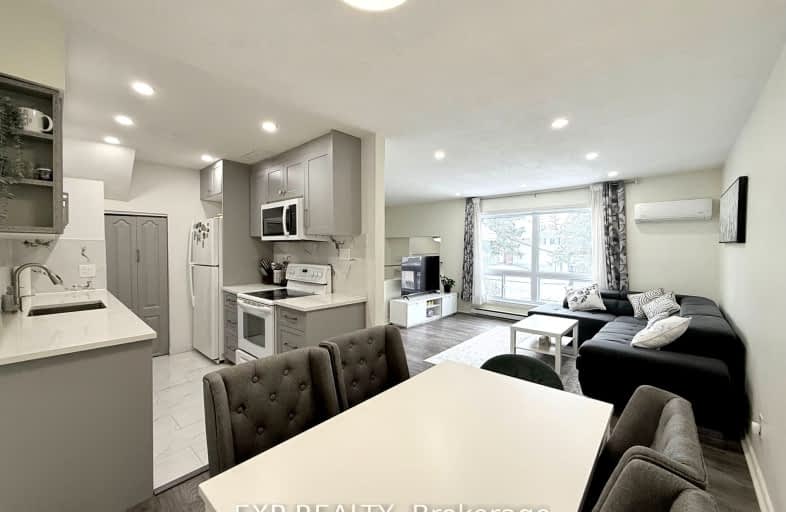Very Walkable
- Most errands can be accomplished on foot.
Good Transit
- Some errands can be accomplished by public transportation.
Bikeable
- Some errands can be accomplished on bike.

Sir Robert Borden Intermediate School
Elementary: PublicOur Lady of Victory Elementary School
Elementary: CatholicSt Paul Intermediate School
Elementary: CatholicBriargreen Public School
Elementary: PublicSt John the Apostle Elementary School
Elementary: CatholicPinecrest Public School
Elementary: PublicSir Guy Carleton Secondary School
Secondary: PublicSt Paul High School
Secondary: CatholicÉcole secondaire catholique Collège catholique Franco-Ouest
Secondary: CatholicWoodroffe High School
Secondary: PublicSir Robert Borden High School
Secondary: PublicBell High School
Secondary: Public-
Dayton Park
0.69km -
Briargreen Park
9 Carlaw Ave, Ottawa ON K2G 0P9 0.96km -
Pinecrest Recreation Complex
2250 Torquay Ave, Ottawa ON K2C 1J3 1.5km
-
Centura Ottawa
1070 Morrison Dr, Ottawa ON K2H 8K7 0.62km -
BMO Bank of Montreal
1183 Pinecrest Rd, Ottawa ON K2C 1E6 0.72km -
ICE-International Currency Exchange
100 Bayshore Dr, Nepean ON K2B 8C1 1.45km


