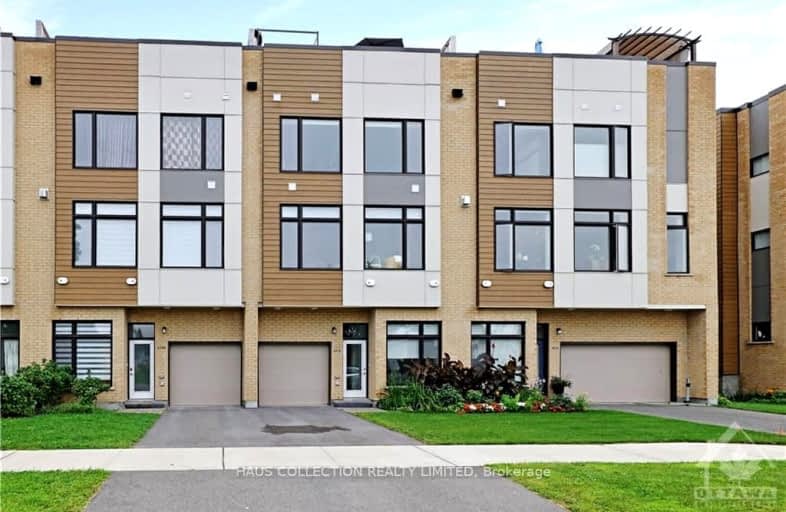Added 1 month ago

-
Type: Att/Row/Twnhouse
-
Style: 3-Storey
-
Lot Size: 22.31 x 42.45 Feet
-
Age: No Data
-
Taxes: $4,234 per year
-
Days on Site: 43 Days
-
Added: Oct 31, 2024 (1 month ago)
-
Updated:
-
Last Checked: 2 hours ago
-
MLS®#: X10418708
-
Listed By: Haus collection realty limited
Beautiful 2 bedroom home with large, main level Office/Den nestled in the heart of Ottawa's quiet Qualicum community. 2710 Draper Avenue is a sanctuary of modern sophistication. This private north-facing home offers a seamless blend of elegant design and functional living. Hardwood floors grace the main areas, exuding quality and style. The bright, spacious rooftop terrace, equipped with a BBQ natural gas line, is perfect for relaxation or entertainment. Interiors feature stone counters, wide plank oak hardwood, stainless steel appliances, and a full-sized washer and dryer. Located in Qualicum, with parks, schools, shopping, and easy access to highways 417, 416, and downtown, 2710 Draper Ave. offers modern living at its finest. Association Fee Covers: Common Area Maintenance, Management fees, Insurance and a reserve fund contribution., Flooring: Hardwood, Flooring: Ceramic, Flooring: Carpet Wall To Wall
Upcoming Open Houses
We do not have information on any open houses currently scheduled.
Schedule a Private Tour -
Contact Us
Property Details
Facts for 2710 DRAPER Avenue, Parkway Park - Queensway Terrace S and A
Property
Status: Sale
Property Type: Att/Row/Twnhouse
Style: 3-Storey
Area: Parkway Park - Queensway Terrace S and A
Community: 6301 - Redwood Park
Availability Date: After November
Inside
Bedrooms: 2
Bathrooms: 3
Kitchens: 1
Rooms: 10
Den/Family Room: Yes
Air Conditioning: Central Air
Washrooms: 3
Utilities
Gas: Yes
Building
Basement: None
Heat Type: Forced Air
Heat Source: Gas
Exterior: Alum Siding
Exterior: Brick
Water Supply: Municipal
Special Designation: Unknown
Parking
Garage Spaces: 1
Garage Type: Attached
Total Parking Spaces: 2
Fees
Tax Year: 2024
Common Elements Included: Yes
Tax Legal Description: See attachments
Taxes: $4,234
Highlights
Feature: Major Highwa
Feature: Other
Feature: Park
Feature: Public Transit
Land
Cross Street: From Baseline and Mo
Municipality District: Parkway Park - Queensway Te
Fronting On: South
Parcel Number: 039470308
Pool: None
Sewer: Sewers
Lot Depth: 42.45 Feet
Lot Frontage: 22.31 Feet
Zoning: Residential
Rooms
Room details for 2710 DRAPER Avenue, Parkway Park - Queensway Terrace S and A
| Type | Dimensions | Description |
|---|---|---|
| Den Main | 2.33 x 2.41 | |
| Bathroom Main | - | |
| Kitchen 2nd | 2.81 x 3.47 | |
| Dining 2nd | 3.35 x 2.71 | |
| Living 2nd | 2.94 x 3.75 | |
| Br 3rd | 3.40 x 3.65 | |
| Br 3rd | 2.97 x 3.07 | |
| Bathroom 3rd | - | |
| Laundry 3rd | - | |
| Bathroom 2nd | - |
| X1041870 | Oct 31, 2024 |
Active For Sale |
$619,900 |
| X9446388 | Sep 24, 2024 |
Removed For Sale |
|
| Aug 19, 2024 |
Listed For Sale |
$629,900 | |
| X9520673 | Mar 31, 2025 |
Removed For Sale |
|
| Sep 27, 2024 |
Listed For Sale |
$629,900 |
| X1041870 Active | Oct 31, 2024 | $619,900 For Sale |
| X9446388 Removed | Sep 24, 2024 | For Sale |
| X9446388 Listed | Aug 19, 2024 | $629,900 For Sale |
| X9520673 Removed | Mar 31, 2025 | For Sale |
| X9520673 Listed | Sep 27, 2024 | $629,900 For Sale |
Car-Dependent
- Almost all errands require a car.

École élémentaire publique L'Héritage
Elementary: PublicChar-Lan Intermediate School
Elementary: PublicSt Peter's School
Elementary: CatholicHoly Trinity Catholic Elementary School
Elementary: CatholicÉcole élémentaire catholique de l'Ange-Gardien
Elementary: CatholicWilliamstown Public School
Elementary: PublicÉcole secondaire publique L'Héritage
Secondary: PublicCharlottenburgh and Lancaster District High School
Secondary: PublicSt Lawrence Secondary School
Secondary: PublicÉcole secondaire catholique La Citadelle
Secondary: CatholicHoly Trinity Catholic Secondary School
Secondary: CatholicCornwall Collegiate and Vocational School
Secondary: Public

