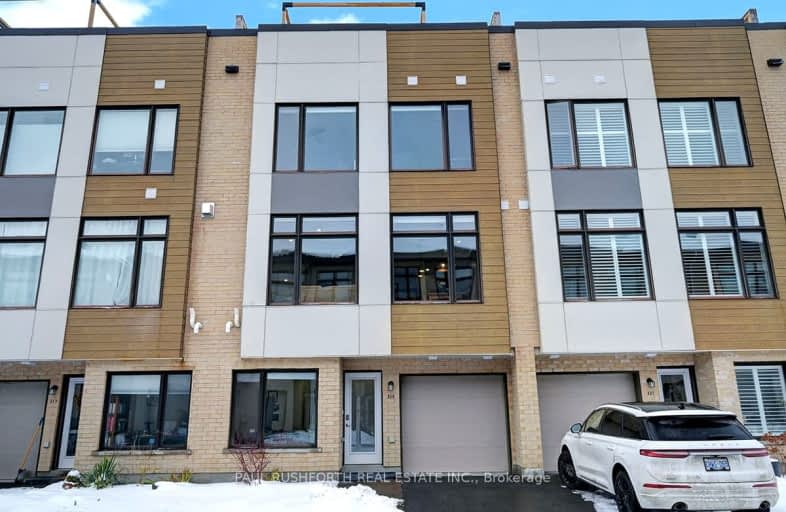Added 5 months ago

-
Type: Att/Row/Twnhouse
-
Style: 3-Storey
-
Size: 1100 sqft
-
Lot Size: 22.28 x 42.4 Feet
-
Age: 0-5 years
-
Taxes: $4,089 per year
-
Days on Site: 30 Days
-
Added: Jan 08, 2025 (5 months ago)
-
Updated:
-
Last Checked: 3 months ago
-
MLS®#: X11912871
-
Listed By: Paul rushforth real estate inc.
Welcome to this modern 2020-built 3-storey townhome that combines contemporary design with unbeatable convenience! The ground level features a versatile den and a full bath, offering the perfect space for a home office, or additional living area. The main level boasts hardwood flooring throughout, with a bright and open layout that seamlessly connects the living room, dining area, and well-appointed kitchen, complete with an island perfect for both entertaining and everyday living. Upstairs, the third level offers two generously sized bedrooms and a full bath, providing comfort and privacy. The highlight of this home is the stunning rooftop patio, complete with a gas line hookup, perfect for summer barbecues or relaxing evenings under the stars. Additional features include a 1-car garage and proximity to shopping, public transportation, and the Queensway Carleton Hospital, making this home as practical as it is stylish. Don't miss the opportunity to make this exceptional property yours! POTL covers snow removal and garbage pick up. 24hr Irrevocable on all offers.
Upcoming Open Houses
We do not have information on any open houses currently scheduled.
Schedule a Private Tour -
Contact Us
Property Details
Facts for 319 Foliage, Parkway Park - Queensway Terrace S and A
Property
Status: Sale
Property Type: Att/Row/Twnhouse
Style: 3-Storey
Size (sq ft): 1100
Age: 0-5
Area: Parkway Park - Queensway Terrace S and A
Community: 6301 - Redwood Park
Availability Date: TBD
Inside
Bedrooms: 2
Bathrooms: 2
Kitchens: 1
Rooms: 10
Den/Family Room: No
Air Conditioning: Central Air
Fireplace: No
Central Vacuum: N
Washrooms: 2
Utilities
Electricity: Yes
Gas: Yes
Building
Basement: None
Heat Type: Forced Air
Heat Source: Gas
Exterior: Brick Front
Water Supply: Municipal
Special Designation: Unknown
Parking
Driveway: Front Yard
Garage Spaces: 1
Garage Type: Attached
Covered Parking Spaces: 1
Total Parking Spaces: 2
Fees
Tax Year: 2024
Tax Legal Description: PART OF BLOCK G, PLAN 447761, PART 33 PLAN 4R-32117 SUBJECT TO A
Taxes: $4,089
Additional Mo Fees: 121.72
Land
Cross Street: Baseline and Morriso
Municipality District: Parkway Park - Queensway Terrace S and Area
Fronting On: South
Parcel Number: 039470293
Parcel of Tied Land: Y
Pool: None
Sewer: Sewers
Lot Depth: 42.4 Feet
Lot Frontage: 22.28 Feet
Additional Media
- Virtual Tour: https://unbranded.youriguide.com/319_foliage_private_ottawa_on/
Rooms
Room details for 319 Foliage, Parkway Park - Queensway Terrace S and A
| Type | Dimensions | Description |
|---|---|---|
| Bathroom Main | 2.50 x 1.55 | 3 Pc Bath |
| Office Main | 2.32 x 2.32 | |
| Utility Main | 7.75 x 1.02 | |
| Dining 2nd | 2.78 x 3.04 | |
| Kitchen 2nd | 2.78 x 3.22 | |
| Living 2nd | 3.73 x 6.42 | |
| Bathroom 3rd | 1.52 x 2.75 | 4 Pc Bath |
| Br 3rd | 2.96 x 3.58 | |
| Prim Bdrm 3rd | 3.41 x 3.57 |
| X1191287 | Jan 08, 2025 |
Active For Sale |
$599,900 |
| X1188391 | Dec 20, 2024 |
Removed For Sale |
|
| Dec 06, 2024 |
Listed For Sale |
$599,900 |
| X1191287 Active | Jan 08, 2025 | $599,900 For Sale |
| X1188391 Removed | Dec 20, 2024 | For Sale |
| X1188391 Listed | Dec 06, 2024 | $599,900 For Sale |
Car-Dependent
- Almost all errands require a car.

École élémentaire publique L'Héritage
Elementary: PublicChar-Lan Intermediate School
Elementary: PublicSt Peter's School
Elementary: CatholicHoly Trinity Catholic Elementary School
Elementary: CatholicÉcole élémentaire catholique de l'Ange-Gardien
Elementary: CatholicWilliamstown Public School
Elementary: PublicÉcole secondaire publique L'Héritage
Secondary: PublicCharlottenburgh and Lancaster District High School
Secondary: PublicSt Lawrence Secondary School
Secondary: PublicÉcole secondaire catholique La Citadelle
Secondary: CatholicHoly Trinity Catholic Secondary School
Secondary: CatholicCornwall Collegiate and Vocational School
Secondary: Public

