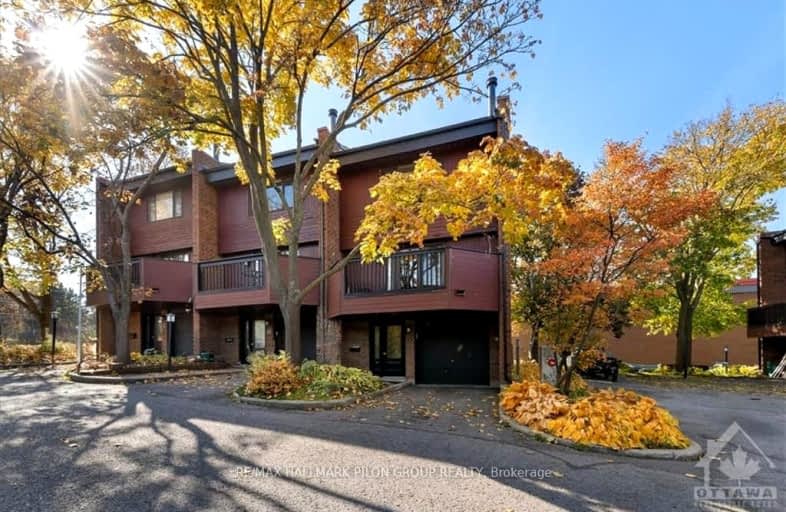Added 4 weeks ago

-
Type: Condo Townhouse
-
Style: 3-Storey
-
Pets: Y
-
Age: No Data
-
Taxes: $3,277 per year
-
Maintenance Fees: 456 /mo
-
Days on Site: 29 Days
-
Added: Oct 22, 2024 (4 weeks ago)
-
Updated:
-
Last Checked: 3 hours ago
-
MLS®#: X9523666
-
Listed By: Re/max hallmark pilon group realty
Flooring: Tile, Welcome to 6 Barbara Ann Pvt, an end-unit condo townhome offering spacious living in a peaceful setting. From the moment you enter, you'll notice the thoughtful design & upgrades throughout, making it perfect for modern living. The main lvl features a generous bonus living spc w/direct access to the backyard. On the 2nd level, 2 lrg balconies at the front & rear provide beautiful views. The heart of the home is the stunningly renovated kitchen, complete w/custom walnut cabinets, luxurious HanStone quartz counters, & a chic herringbone subway tile backsplash. New high-end SS appliances perfectly complement the contemporary design. Upstairs, newly installed carpets add comfort. The primary bedrm is a peaceful retreat w/2 closets & a stylish 3pc ensuite. Located on a quiet private street with no rear neighbours, this home is walking distance to the Iris LRT stop, and close to Algonquin College, Centerpointe Theatre, and College Square Plaza. Some photos virtually staged., Flooring: Laminate, Flooring: Carpet Wall To Wall
Upcoming Open Houses
We do not have information on any open houses currently scheduled.
Schedule a Private Tour -
Contact Us
Property Details
Facts for 6 BARBARA ANN, Parkway Park - Queensway Terrace S and A
Property
Status: Sale
Property Type: Condo Townhouse
Style: 3-Storey
Area: Parkway Park - Queensway Terrace S and A
Community: 6304 - Parkway Park
Availability Date: TBA
Inside
Bedrooms: 2
Bathrooms: 3
Kitchens: 1
Rooms: 11
Den/Family Room: No
Air Conditioning: Central Air
Fireplace: Yes
Laundry: Ensuite
Ensuite Laundry: Yes
Washrooms: 3
Building
Basement: None
Heat Type: Forced Air
Heat Source: Gas
Exterior: Brick
Exterior: Wood
Special Designation: Unknown
Parking
Garage Type: Attached
Total Parking Spaces: 2
Garage: 1
Fees
Tax Year: 2024
Building Insurance Included: Yes
Water Included: Yes
Taxes: $3,277
Highlights
Feature: Park
Feature: Public Transit
Land
Cross Street: Exit Woodroffe South
Municipality District: Parkway Park - Queensway Te
Parcel Number: 152450005
Zoning: R4B
Rural Services: Natural Gas
Condo
Property Management: Privately Managed
Additional Media
- Virtual Tour: https://youtu.be/eo8yVDzgCb0
Rooms
Room details for 6 BARBARA ANN, Parkway Park - Queensway Terrace S and A
| Type | Dimensions | Description |
|---|---|---|
| Foyer Main | 1.49 x 1.44 | |
| Living 2nd | 5.74 x 3.83 | |
| Dining 2nd | 5.74 x 4.69 | |
| Kitchen 2nd | 4.41 x 2.74 | |
| Dining 2nd | 2.87 x 4.69 | |
| Prim Bdrm 3rd | 5.10 x 3.81 | |
| Bathroom 3rd | 1.57 x 2.61 | |
| Br 3rd | 5.10 x 3.81 | |
| Bathroom 3rd | 1.57 x 2.54 | |
| Bathroom Main | 1.49 x 1.44 | |
| Rec Main | 4.16 x 4.44 |

| X9523666 | Oct 23, 2024 |
Active For Sale |
$484,900 |
| X9523666 Active | Oct 23, 2024 | $484,900 For Sale |

École élémentaire publique L'Héritage
Elementary: PublicChar-Lan Intermediate School
Elementary: PublicSt Peter's School
Elementary: CatholicHoly Trinity Catholic Elementary School
Elementary: CatholicÉcole élémentaire catholique de l'Ange-Gardien
Elementary: CatholicWilliamstown Public School
Elementary: PublicÉcole secondaire publique L'Héritage
Secondary: PublicCharlottenburgh and Lancaster District High School
Secondary: PublicSt Lawrence Secondary School
Secondary: PublicÉcole secondaire catholique La Citadelle
Secondary: CatholicHoly Trinity Catholic Secondary School
Secondary: CatholicCornwall Collegiate and Vocational School
Secondary: Public
