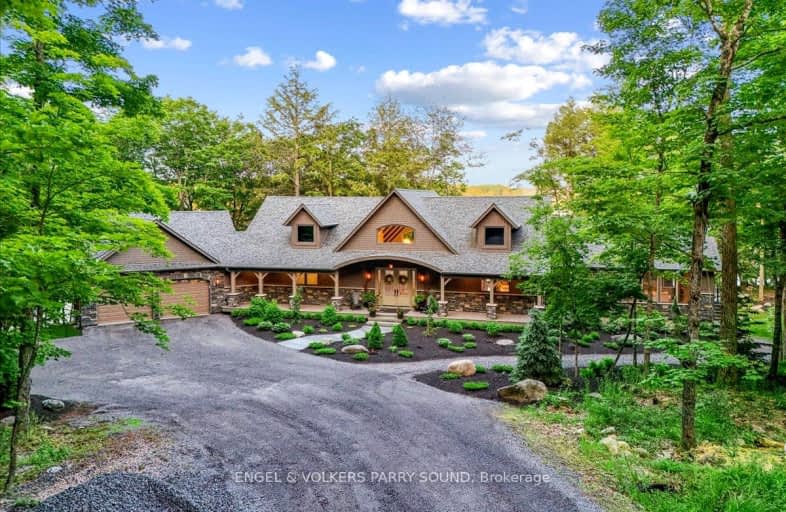Car-Dependent
- Almost all errands require a car.
7
/100

Nobel Public School
Elementary: Public
7.05 km
Parry Sound Intermediate School School
Elementary: Public
11.58 km
St Peter the Apostle School
Elementary: Catholic
12.71 km
McDougall Public School
Elementary: Public
11.22 km
Humphrey Central Public School
Elementary: Public
30.65 km
Parry Sound Public School School
Elementary: Public
12.05 km
Georgian Bay District Secondary School
Secondary: Public
76.32 km
North Simcoe Campus
Secondary: Public
77.74 km
École secondaire de la Rivière-des-Français
Secondary: Public
83.67 km
École secondaire Le Caron
Secondary: Public
73.51 km
Parry Sound High School
Secondary: Public
11.75 km
St Theresa's Separate School
Secondary: Catholic
77.27 km
-
Massasauga Provincial Park
380 Oastler Park Dr, Seguin ON P2A 2W8 12.08km -
Market Square Park
Parry Sound ON 12.27km -
Ontario Oastler Lake Prov Park
Otter Lake Rd, Parry Sound ON P2A 2W8 12.28km
-
CIBC
135 Nobel Rd, Nobel ON P0G 1G0 8.34km -
Royal Bank of Canada
70 Joseph St, Parry Sound ON P2A 2G5 11.23km -
RBC Royal Bank
70 Joseph St, Parry Sound ON P2A 2G5 11.23km


