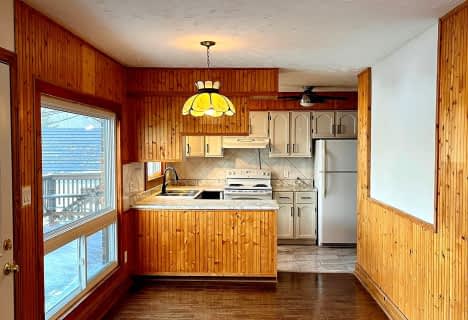
Nobel Public School
Elementary: Public
7.22 km
Parry Sound Intermediate School School
Elementary: Public
0.30 km
St Peter the Apostle School
Elementary: Catholic
1.83 km
McDougall Public School
Elementary: Public
4.86 km
Humphrey Central Public School
Elementary: Public
19.40 km
Parry Sound Public School School
Elementary: Public
1.05 km
Georgian Bay District Secondary School
Secondary: Public
69.06 km
North Simcoe Campus
Secondary: Public
70.25 km
École secondaire Le Caron
Secondary: Public
66.58 km
Parry Sound High School
Secondary: Public
0.48 km
Bracebridge and Muskoka Lakes Secondary School
Secondary: Public
64.63 km
St Theresa's Separate School
Secondary: Catholic
69.75 km

