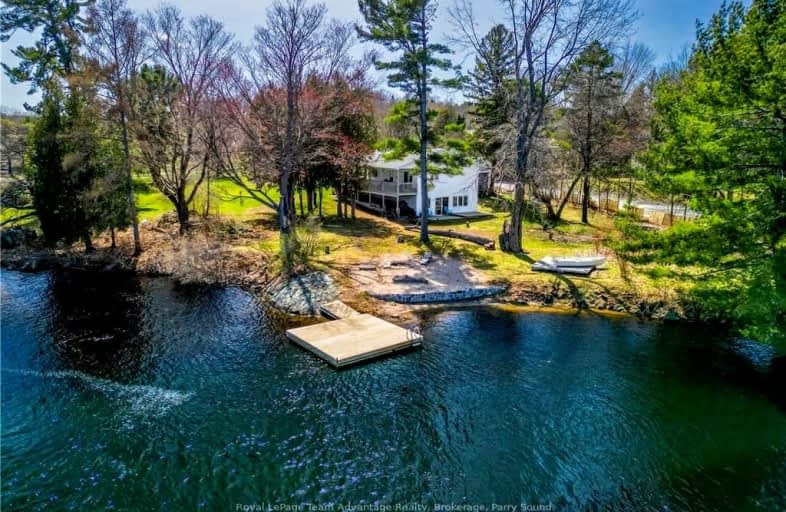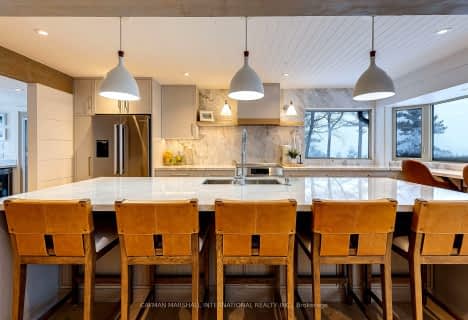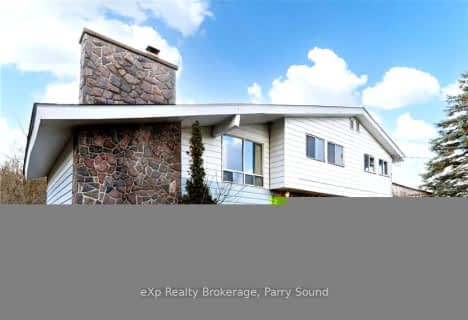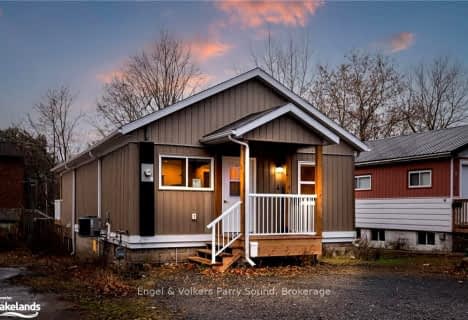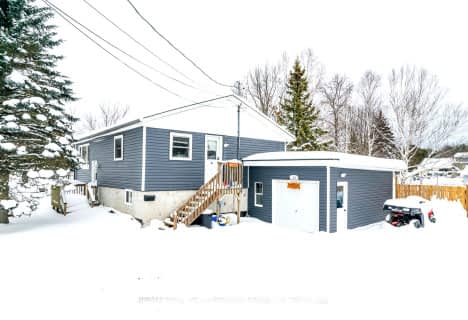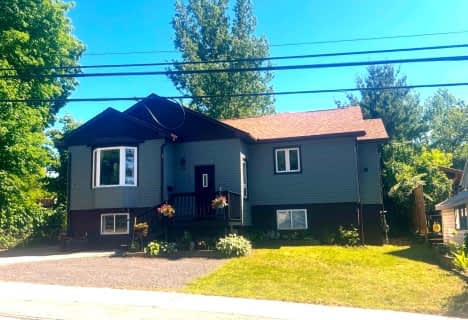Car-Dependent
- Almost all errands require a car.
Somewhat Bikeable
- Most errands require a car.

Nobel Public School
Elementary: PublicParry Sound Intermediate School School
Elementary: PublicSt Peter the Apostle School
Elementary: CatholicMcDougall Public School
Elementary: PublicHumphrey Central Public School
Elementary: PublicParry Sound Public School School
Elementary: PublicGeorgian Bay District Secondary School
Secondary: PublicNorth Simcoe Campus
Secondary: PublicÉcole secondaire Le Caron
Secondary: PublicParry Sound High School
Secondary: PublicBracebridge and Muskoka Lakes Secondary School
Secondary: PublicSt Theresa's Separate School
Secondary: Catholic-
William Street Park
Parry Sound ON 0.05km -
Dog park
1.47km -
Massasauga Provincial Park
380 Oastler Park Dr, Seguin ON P2A 2W8 1.47km
-
Localcoin Bitcoin ATM - Hillcrest Grocery
108 William St, Parry Sound ON P2A 1V7 0.72km -
RBC Royal Bank
70 Joseph St, Parry Sound ON P2A 2G5 1.63km -
Royal Bank of Canada
70 Joseph St, Parry Sound ON P2A 2G5 1.63km
