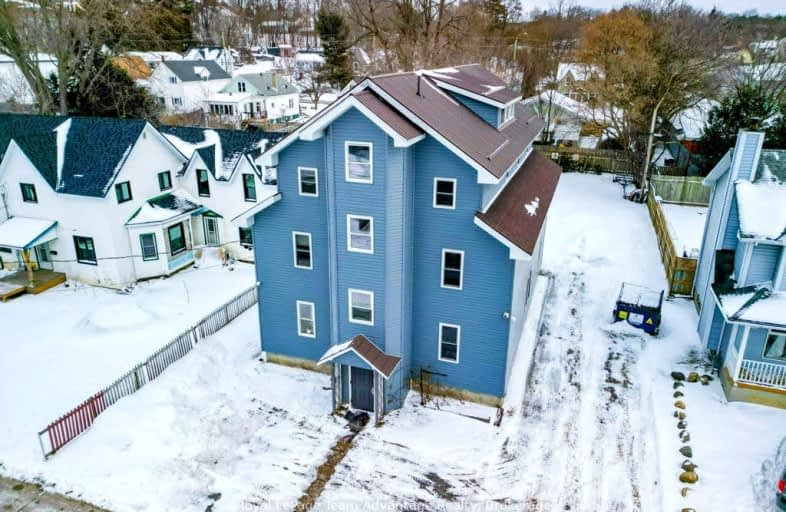Very Walkable
- Most errands can be accomplished on foot.
Somewhat Bikeable
- Most errands require a car.

Nobel Public School
Elementary: PublicParry Sound Intermediate School School
Elementary: PublicSt Peter the Apostle School
Elementary: CatholicMcDougall Public School
Elementary: PublicHumphrey Central Public School
Elementary: PublicParry Sound Public School School
Elementary: PublicGeorgian Bay District Secondary School
Secondary: PublicNorth Simcoe Campus
Secondary: PublicÉcole secondaire Le Caron
Secondary: PublicParry Sound High School
Secondary: PublicBracebridge and Muskoka Lakes Secondary School
Secondary: PublicSt Theresa's Separate School
Secondary: Catholic-
Market Square Park
Parry Sound ON 0.49km -
Ontario Oastler Lake Prov Park
Otter Lake Rd, Parry Sound ON P2A 2W8 0.54km -
Massasauga Provincial Park
380 Oastler Park Dr, Seguin ON P2A 2W8 0.75km
-
TD Bank Financial Group
55 James St, Parry Sound ON P2A 1T6 0.33km -
TD Canada Trust Branch and ATM
55 James St, Parry Sound ON P2A 1T6 0.34km -
TD Canada Trust ATM
55 James St, Parry Sound ON P2A 1T6 0.34km


