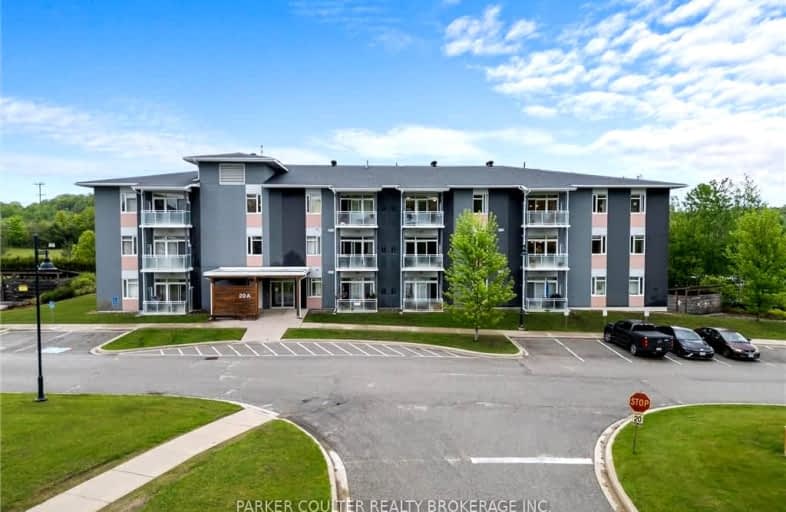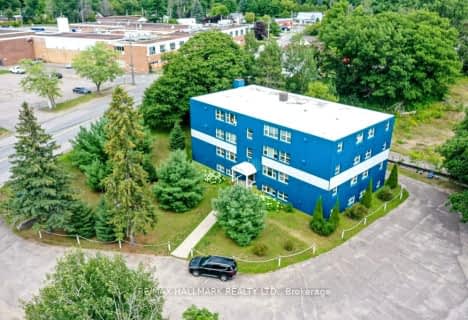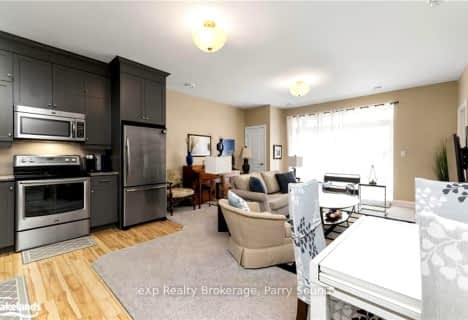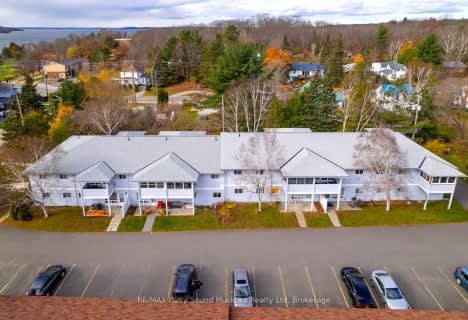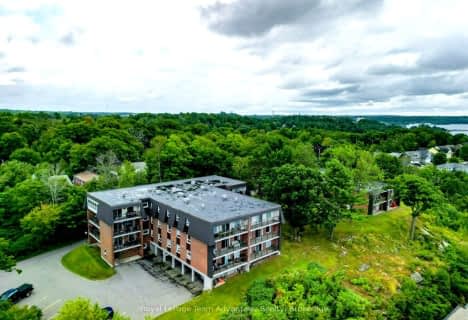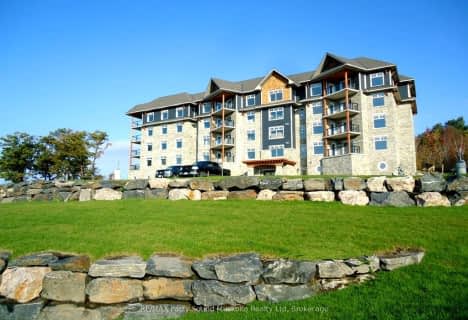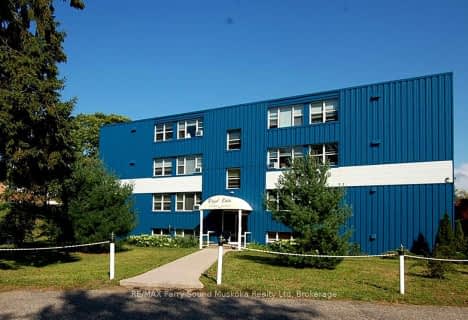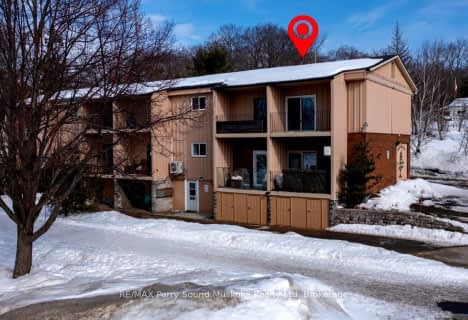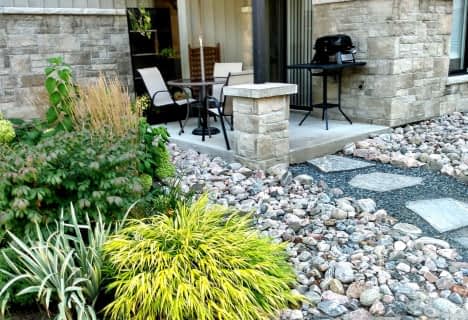Car-Dependent
- Almost all errands require a car.
Somewhat Bikeable
- Most errands require a car.

Nobel Public School
Elementary: PublicParry Sound Intermediate School School
Elementary: PublicSt Peter the Apostle School
Elementary: CatholicMcDougall Public School
Elementary: PublicHumphrey Central Public School
Elementary: PublicParry Sound Public School School
Elementary: PublicGeorgian Bay District Secondary School
Secondary: PublicNorth Simcoe Campus
Secondary: PublicÉcole secondaire Le Caron
Secondary: PublicParry Sound High School
Secondary: PublicBracebridge and Muskoka Lakes Secondary School
Secondary: PublicSt Theresa's Separate School
Secondary: Catholic-
Massasauga Provincial Park
380 Oastler Park Dr, Seguin ON P2A 2W8 1.49km -
Market Square Park
Parry Sound ON 1.98km -
Ontario Oastler Lake Prov Park
Otter Lake Rd, Parry Sound ON P2A 2W8 2.1km
-
Localcoin Bitcoin ATM - Hillcrest Grocery
108 William St, Parry Sound ON P2A 1V7 0.84km -
Royal Bank of Canada
70 Joseph St, Parry Sound ON P2A 2G5 1.45km -
RBC Royal Bank
70 Joseph St, Parry Sound ON P2A 2G5 1.45km
- 2 bath
- 1 bed
- 900 sqft
104-11C Salt Dock Road, Parry Sound, Ontario • P2A 3B6 • Parry Sound
