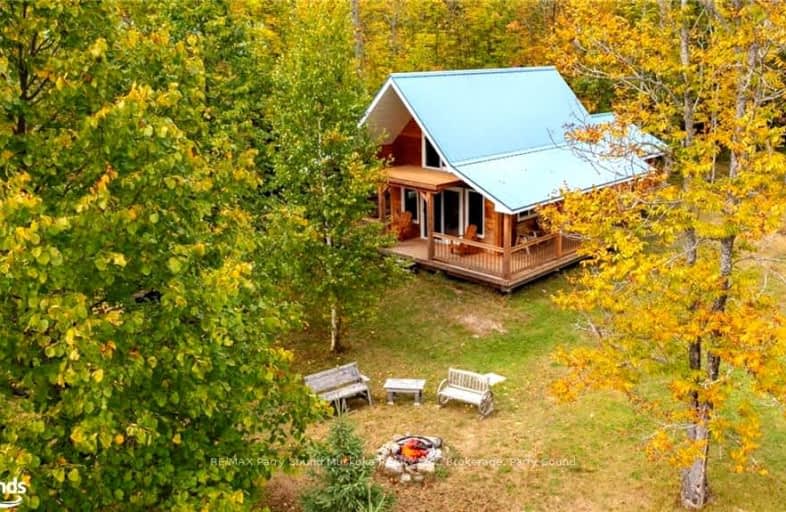Car-Dependent
- Almost all errands require a car.
4
/100
Somewhat Bikeable
- Most errands require a car.
28
/100

Whitestone Lake Central School
Elementary: Public
32.35 km
Argyle Public School
Elementary: Public
14.23 km
Magnetawan Central Public School
Elementary: Public
32.68 km
South Shore Education Centre
Elementary: Public
28.94 km
South River Public School
Elementary: Public
33.86 km
Sundridge Centennial Public School
Elementary: Public
36.61 km
École secondaire Northern
Secondary: Public
50.06 km
Northern Secondary School
Secondary: Public
50.06 km
École secondaire catholique Franco-Cité
Secondary: Catholic
50.02 km
Almaguin Highlands Secondary School
Secondary: Public
34.32 km
West Ferris Secondary School
Secondary: Public
47.76 km
Chippewa Secondary School
Secondary: Public
49.54 km
-
Bench by the River
Restoule ON P0H 2R0 15.48km -
Mikisew
Sundridge ON 25.64km


