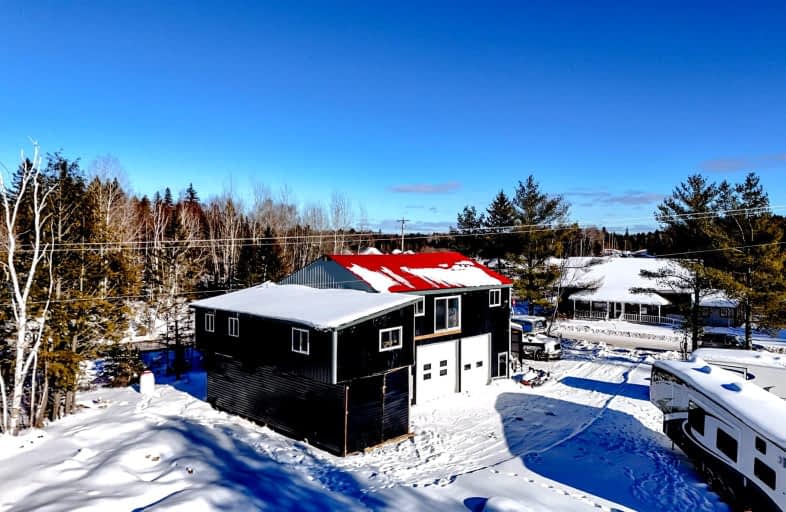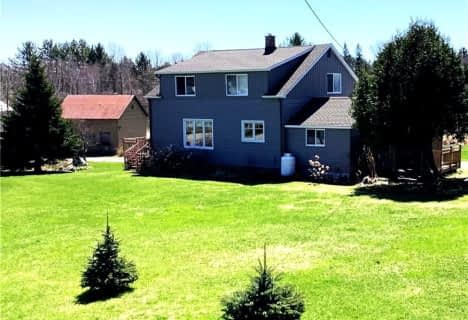Car-Dependent
- Almost all errands require a car.
Somewhat Bikeable
- Most errands require a car.

Whitestone Lake Central School
Elementary: PublicArgyle Public School
Elementary: PublicMagnetawan Central Public School
Elementary: PublicSouth Shore Education Centre
Elementary: PublicOur Lady of Sorrows Separate School
Elementary: CatholicÉcole séparée La Résurrection
Elementary: CatholicÉcole secondaire de la Rivière-des-Français
Secondary: PublicÉcole secondaire Northern
Secondary: PublicNorthern Secondary School
Secondary: PublicÉcole secondaire catholique Franco-Cité
Secondary: CatholicAlmaguin Highlands Secondary School
Secondary: PublicParry Sound High School
Secondary: Public-
Bench by the River
Restoule ON P0H 2R0 20.46km



