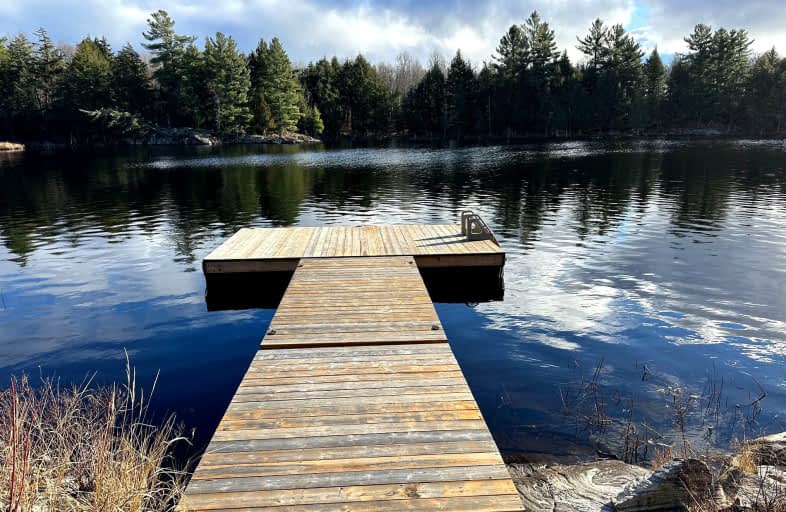Added 5 months ago

-
Type: Detached
-
Style: Bungalow
-
Size: 3500 sqft
-
Lot Size: 229.65 x 775 Acres
-
Age: 0-5 years
-
Taxes: $3,393 per year
-
Days on Site: 42 Days
-
Added: Jan 08, 2025 (5 months ago)
-
Updated:
-
Last Checked: 3 months ago
-
MLS®#: X11916061
-
Listed By: Forest hill real estate inc.
This stunning custom-built lakeside home, completed in 2023, offers the perfect blend of luxury, comfort, and tranquility. Situated on a peaceful 3.51-acre lot at the end of a private dead-end road, it overlooks the pristine waters of Bain Lake. With 213 feet of private shoreline, you'll enjoy breathtaking lake views and ultimate privacy. Spanning nearly 3,400 square feet, this 3-bedroom, 3-bathroom bungalow is designed for easy living and entertaining. The open-concept layout includes a spacious gourmet kitchen with a large island, granite countertops, under-cabinet lighting, and high-end appliances. A cozy wood-burning fireplace in the living room adds warmth and charm, creating a seamless flow into the dining area. The main-floor master suite is a private retreat, featuring an ensuite bath, walk-in closet, and access to a four-season lakeside sunroom with a hot tub for year-round relaxation. Step outside to the expansive wrap-around deck, where you'll enjoy stunning lakeside views. The low-maintenance Trex composite decking ensures long-lasting durability. Other features include a main-floor laundry room, side entrance mudroom, and a large walk-in closet for extra storage. The fully finished lower level offers a spacious recreation room, 3-piece bath, and a versatile 27'2" x 23'8" bonus room ideal for extra bedrooms with a walkout basement. This home comes with on-demand hot water, an HRV system, central air, security system and an automatic backup generator. Lakeside storage and docking provide convenience for water activities, while the low-maintenance exterior and ICF foundation ensure the home is built to last. For additional storage or workspace, the 40' x 36' detached garage/shop is perfect for all your toys. Located in an unorganized township, this property offers development freedom and affordable property taxes. Don't miss this once-in-a-lifetime opportunity!
Upcoming Open Houses
We do not have information on any open houses currently scheduled.
Schedule a Private Tour -
Contact Us
Property Details
Facts for 66 Moon Bay Way, Parry Sound
Property
Status: Sale
Property Type: Detached
Style: Bungalow
Size (sq ft): 3500
Age: 0-5
Availability Date: Flexible
Inside
Bedrooms: 3
Bathrooms: 3
Kitchens: 1
Rooms: 16
Den/Family Room: Yes
Air Conditioning: Central Air
Fireplace: Yes
Laundry Level: Main
Central Vacuum: Y
Washrooms: 3
Building
Basement: Sep Entrance
Basement 2: W/O
Heat Type: Forced Air
Heat Source: Propane
Exterior: Vinyl Siding
Elevator: N
Water Supply Type: Lake/River
Water Supply: Other
Special Designation: Unknown
Retirement: N
Parking
Driveway: Other
Garage Spaces: 2
Garage Type: Detached
Covered Parking Spaces: 8
Total Parking Spaces: 10
Fees
Tax Year: 2024
Tax Legal Description: See Documents
Taxes: $3,393
Highlights
Feature: Lake/Pond
Land
Cross Street: East Road
Fronting On: South
Parcel Number: 522300782
Pool: None
Sewer: Septic
Lot Depth: 775 Acres
Lot Frontage: 229.65 Acres
Acres: 2-4.99
Zoning: unorganized
Waterfront: Direct
Water Body Type: Lake
Water Frontage: 213
Access To Property: Private Road
Easements Restrictions: Unknown
Water Features: Dock
Water Features: Other
Shoreline Allowance: Not Ownd
Rooms
Room details for 66 Moon Bay Way, Parry Sound
| Type | Dimensions | Description |
|---|---|---|
| Prim Bdrm Main | 3.90 x 5.39 | W/O To Sunroom, 3 Pc Ensuite |
| Other Main | 2.47 x 2.47 | 3 Pc Ensuite |
| Br Main | 3.32 x 3.44 | W/O To Deck |
| 2nd Br Main | 2.78 x 3.54 | |
| Foyer Main | 2.17 x 3.17 | |
| Living Main | 4.88 x 7.96 | W/O To Deck, Combined W/Dining |
| Kitchen Main | 2.74 x 5.46 | |
| Bathroom Main | 1.86 x 2.32 | |
| Laundry Main | 2.13 x 2.50 | |
| Sunroom Main | 3.81 x 5.79 | |
| Other Main | 2.19 x 2.17 | |
| Rec Lower | 8.29 x 8.56 |
| X1191606 | Jan 08, 2025 |
Active For Sale |
$1,075,000 |
| X1043681 | Dec 31, 2024 |
Inactive For Sale |
|
| Oct 29, 2024 |
Listed For Sale |
$1,075,000 |
| X1191606 Active | Jan 08, 2025 | $1,075,000 For Sale |
| X1043681 Inactive | Dec 31, 2024 | For Sale |
| X1043681 Listed | Oct 29, 2024 | $1,075,000 For Sale |
Car-Dependent
- Almost all errands require a car.

École élémentaire publique L'Héritage
Elementary: PublicChar-Lan Intermediate School
Elementary: PublicSt Peter's School
Elementary: CatholicHoly Trinity Catholic Elementary School
Elementary: CatholicÉcole élémentaire catholique de l'Ange-Gardien
Elementary: CatholicWilliamstown Public School
Elementary: PublicÉcole secondaire publique L'Héritage
Secondary: PublicCharlottenburgh and Lancaster District High School
Secondary: PublicSt Lawrence Secondary School
Secondary: PublicÉcole secondaire catholique La Citadelle
Secondary: CatholicHoly Trinity Catholic Secondary School
Secondary: CatholicCornwall Collegiate and Vocational School
Secondary: Public

