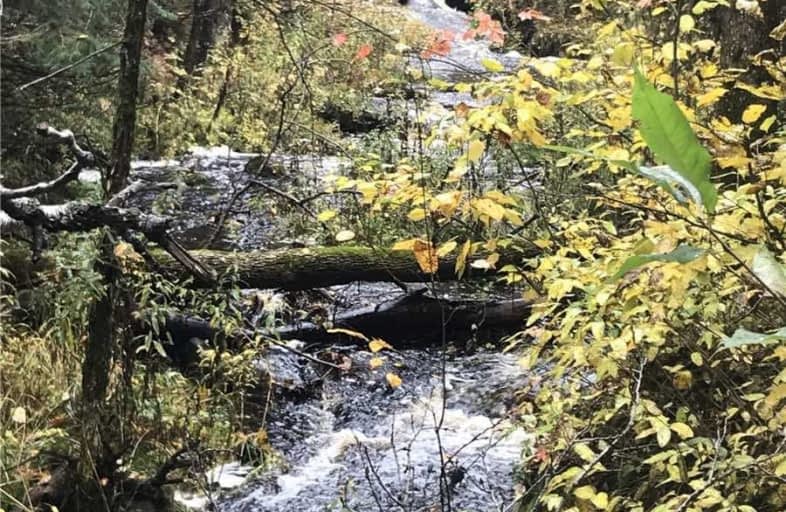
Whitestone Lake Central School
Elementary: Public
34.08 km
Argyle Public School
Elementary: Public
14.34 km
Magnetawan Central Public School
Elementary: Public
34.42 km
South Shore Education Centre
Elementary: Public
28.03 km
South River Public School
Elementary: Public
34.65 km
École séparée La Résurrection
Elementary: Catholic
46.83 km
École secondaire Northern
Secondary: Public
48.27 km
Northern Secondary School
Secondary: Public
48.27 km
École secondaire catholique Franco-Cité
Secondary: Catholic
48.23 km
Almaguin Highlands Secondary School
Secondary: Public
35.09 km
West Ferris Secondary School
Secondary: Public
46.47 km
Chippewa Secondary School
Secondary: Public
48.15 km


