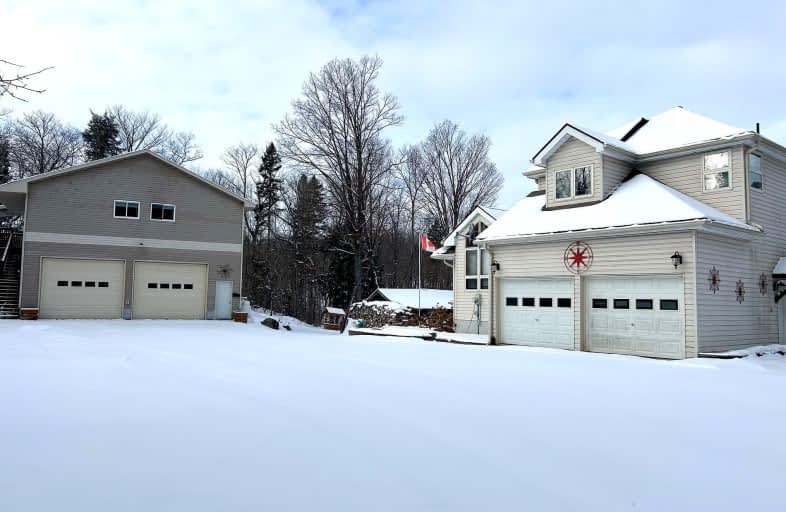Car-Dependent
- Almost all errands require a car.
0
/100
Somewhat Bikeable
- Almost all errands require a car.
12
/100

Whitestone Lake Central School
Elementary: Public
23.98 km
Argyle Public School
Elementary: Public
25.68 km
Magnetawan Central Public School
Elementary: Public
18.02 km
South Shore Education Centre
Elementary: Public
33.48 km
South River Public School
Elementary: Public
23.26 km
Sundridge Centennial Public School
Elementary: Public
23.49 km
Almaguin Highlands Secondary School
Secondary: Public
23.81 km
West Ferris Secondary School
Secondary: Public
54.48 km
École secondaire catholique Algonquin
Secondary: Catholic
57.96 km
Chippewa Secondary School
Secondary: Public
57.19 km
Widdifield Secondary School
Secondary: Public
60.08 km
St Joseph-Scollard Hall Secondary School
Secondary: Catholic
58.60 km
-
Mikisew
Sundridge ON 13.41km -
Sundridge Lions Park
Sundridge ON 23.3km -
Waterfront Park
Sundridge ON 23.3km
-
Kawartha Credit Union
28 Church St, Magnetawan ON P0A 1P0 17.29km -
Kawartha Credit Union
83 Ottawa Ave Epo, South River ON P0A 1X0 23.9km


