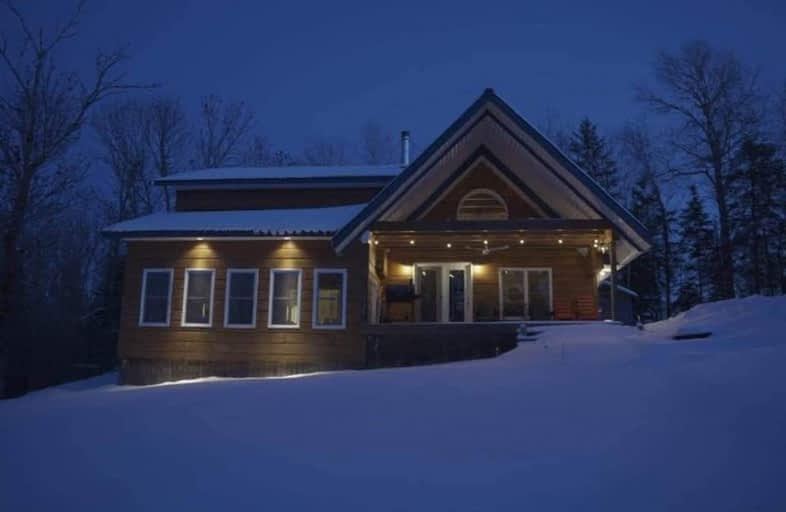Sold on Jan 18, 2021
Note: Property is not currently for sale or for rent.

-
Type: Rural Resid
-
Style: 2-Storey
-
Size: 1500 sqft
-
Lot Size: 540 x 600 Acres
-
Age: 16-30 years
-
Taxes: $1,053 per year
-
Days on Site: 31 Days
-
Added: Dec 18, 2020 (1 month on market)
-
Updated:
-
Last Checked: 3 months ago
-
MLS®#: X5068346
-
Listed By: Re/max realty services inc., brokerage
This Dream Property Is A Must See For Anyone Looking For That Perfect Waterfront Paradise.Waterfront Cottage/Home On 5.3 Acre Lot With 540' Of Waterfront On Beautiful Jack's Lake.Built In 2006.Picture Perfect 4 Season.Enjoy The Rustic Log Look With Modern Amenities This Muskoka Dream Features:Stunning Log Interior, Pacific Energy Wood Stove In Living Room, Generous Well Appointed Kitchen With Tile Floor, Muskoka/Dining Room Overlooking Lake.
Extras
Huge Master With Double Jacuzzi, Ensuite & His/Her Closets, Sleep Loft Overlooking Lower Level,Covered Front Deck Overlooking Lake, Garage, Drilled Well, Lakeside Shed For All The Toys & Fishing Gear, Radiant In-Floor Heat Plus Forced Air.
Property Details
Facts for 8354 Ontario 522, Parry Sound
Status
Days on Market: 31
Last Status: Sold
Sold Date: Jan 18, 2021
Closed Date: Mar 17, 2021
Expiry Date: Mar 18, 2021
Sold Price: $675,000
Unavailable Date: Jan 18, 2021
Input Date: Dec 19, 2020
Prior LSC: Listing with no contract changes
Property
Status: Sale
Property Type: Rural Resid
Style: 2-Storey
Size (sq ft): 1500
Age: 16-30
Area: Parry Sound
Availability Date: Tba
Inside
Bedrooms: 2
Bedrooms Plus: 1
Bathrooms: 3
Kitchens: 1
Rooms: 8
Den/Family Room: Yes
Air Conditioning: None
Fireplace: No
Laundry Level: Main
Central Vacuum: N
Washrooms: 3
Utilities
Electricity: Available
Gas: No
Cable: Available
Telephone: Available
Building
Basement: Crawl Space
Basement 2: Part Fin
Heat Type: Forced Air
Heat Source: Oil
Exterior: Wood
Energy Certificate: N
Green Verification Status: N
Water Supply Type: Drilled Well
Water Supply: Well
Special Designation: Unknown
Parking
Driveway: Front Yard
Garage Spaces: 2
Garage Type: Detached
Covered Parking Spaces: 12
Total Parking Spaces: 14
Fees
Tax Year: 2020
Tax Legal Description: Pcl 10349 Sec Ns; Pt Lt 1 Con 9 East Mills Pt 1 Ps
Taxes: $1,053
Land
Cross Street: Hwy #11 North To Hwy
Municipality District: Parry Sound
Fronting On: North
Pool: None
Sewer: Septic
Lot Depth: 600 Acres
Lot Frontage: 540 Acres
Acres: 5-9.99
Zoning: Residential
Waterfront: Direct
Water Body Name: Jack's
Water Body Type: Lake
Water Frontage: 540
Access To Property: Highway
Water Features: Dock
Shoreline: Mixed
Alternative Power: Generator-Wired
Rural Services: Electrical
Rural Services: Internet Other
Rural Services: Telephone
Rooms
Room details for 8354 Ontario 522, Parry Sound
| Type | Dimensions | Description |
|---|---|---|
| Family Main | - | Fireplace |
| Kitchen Main | - | Heated Floor, Tile Floor |
| Dining Main | - | Window |
| Br Main | - | 4 Pc Ensuite |
| Bathroom Main | - | 4 Pc Bath |
| Laundry Main | - | |
| Br 2nd | - | 4 Pc Bath, Whirlpool |
| Loft 2nd | - | Window |
| XXXXXXXX | XXX XX, XXXX |
XXXX XXX XXXX |
$XXX,XXX |
| XXX XX, XXXX |
XXXXXX XXX XXXX |
$XXX,XXX |
| XXXXXXXX XXXX | XXX XX, XXXX | $675,000 XXX XXXX |
| XXXXXXXX XXXXXX | XXX XX, XXXX | $659,000 XXX XXXX |

Whitestone Lake Central School
Elementary: PublicArgyle Public School
Elementary: PublicMagnetawan Central Public School
Elementary: PublicSouth Shore Education Centre
Elementary: PublicSouth River Public School
Elementary: PublicSundridge Centennial Public School
Elementary: PublicÉcole secondaire Northern
Secondary: PublicNorthern Secondary School
Secondary: PublicÉcole secondaire catholique Franco-Cité
Secondary: CatholicAlmaguin Highlands Secondary School
Secondary: PublicWest Ferris Secondary School
Secondary: PublicChippewa Secondary School
Secondary: Public

